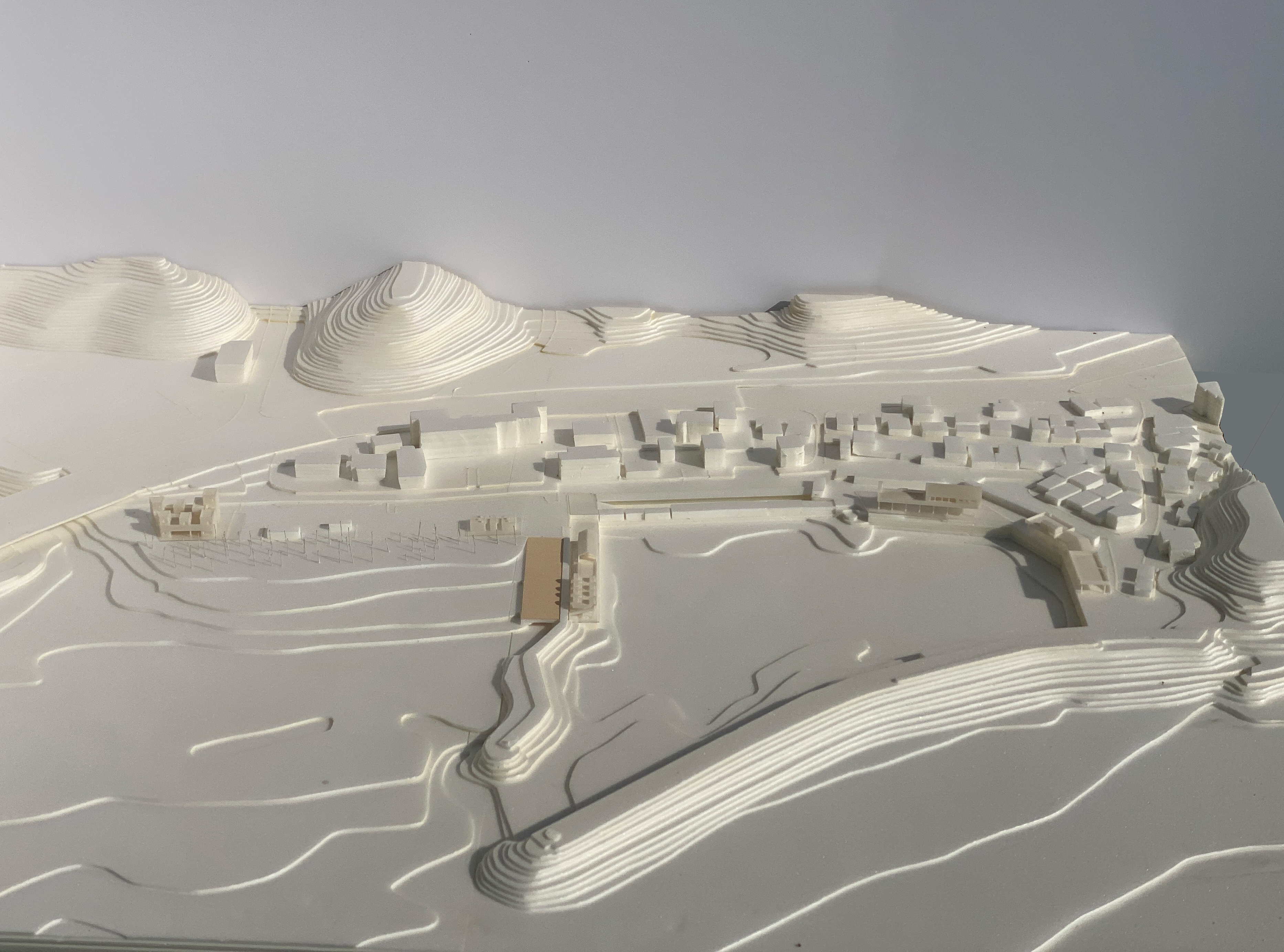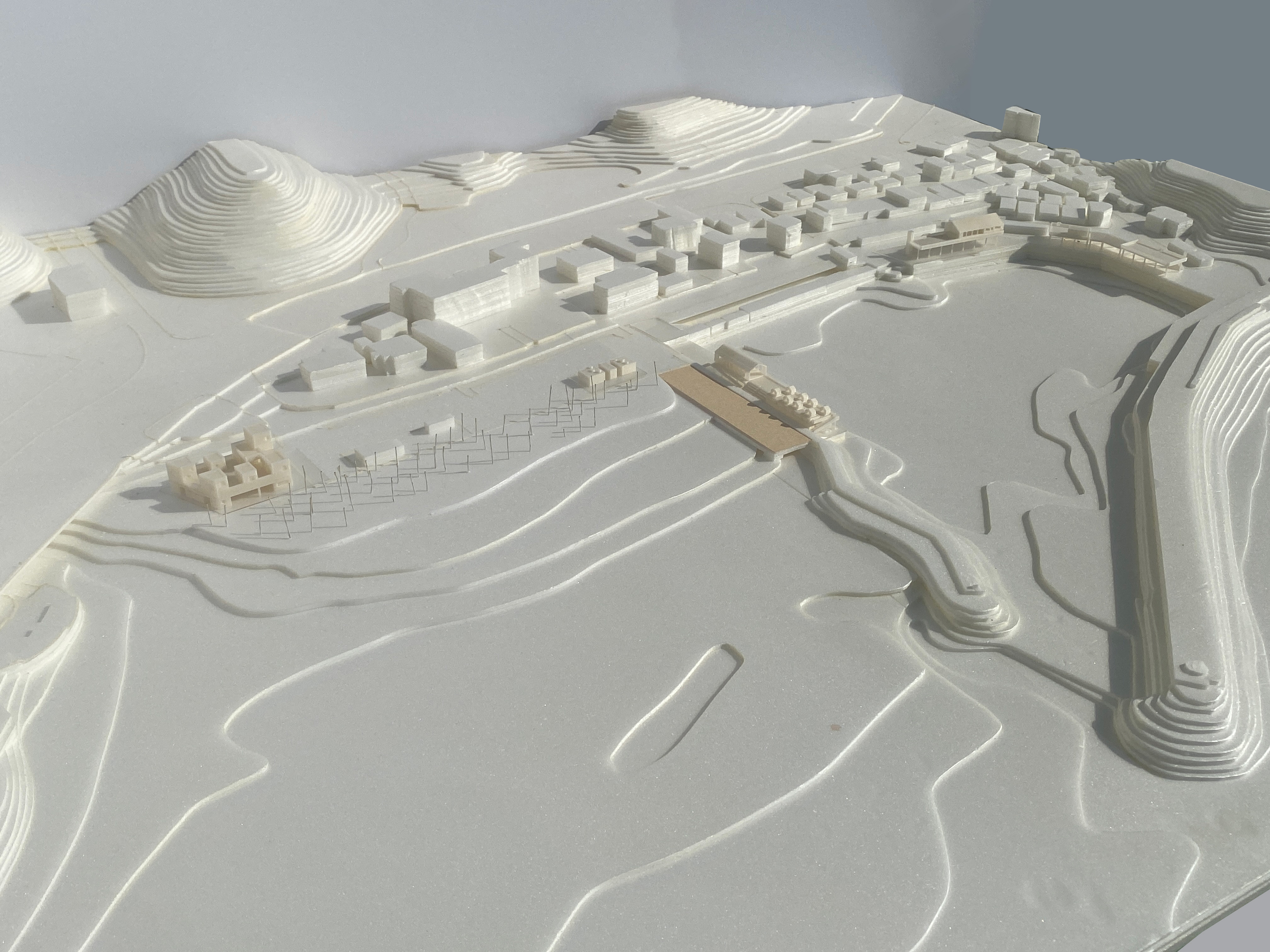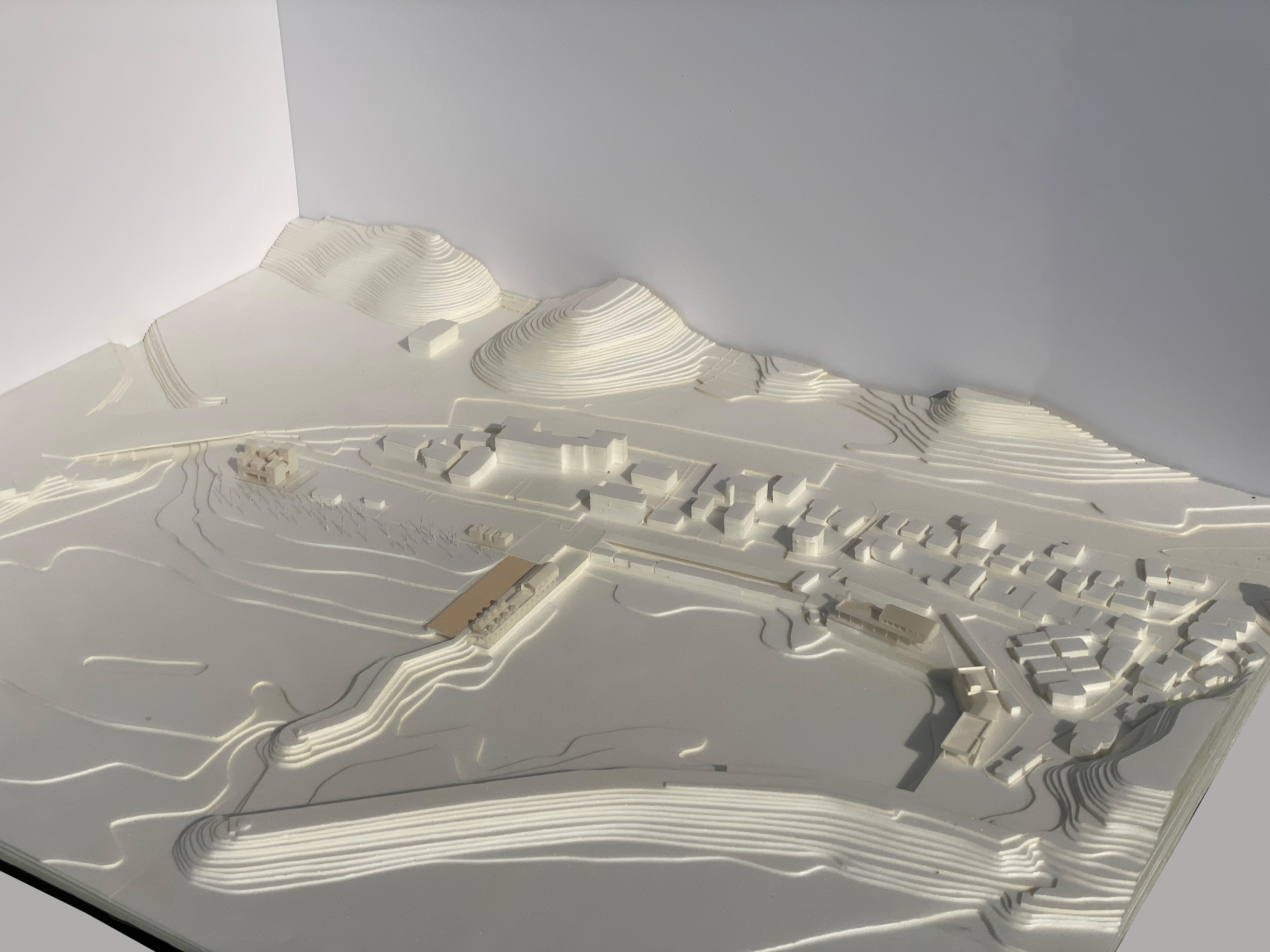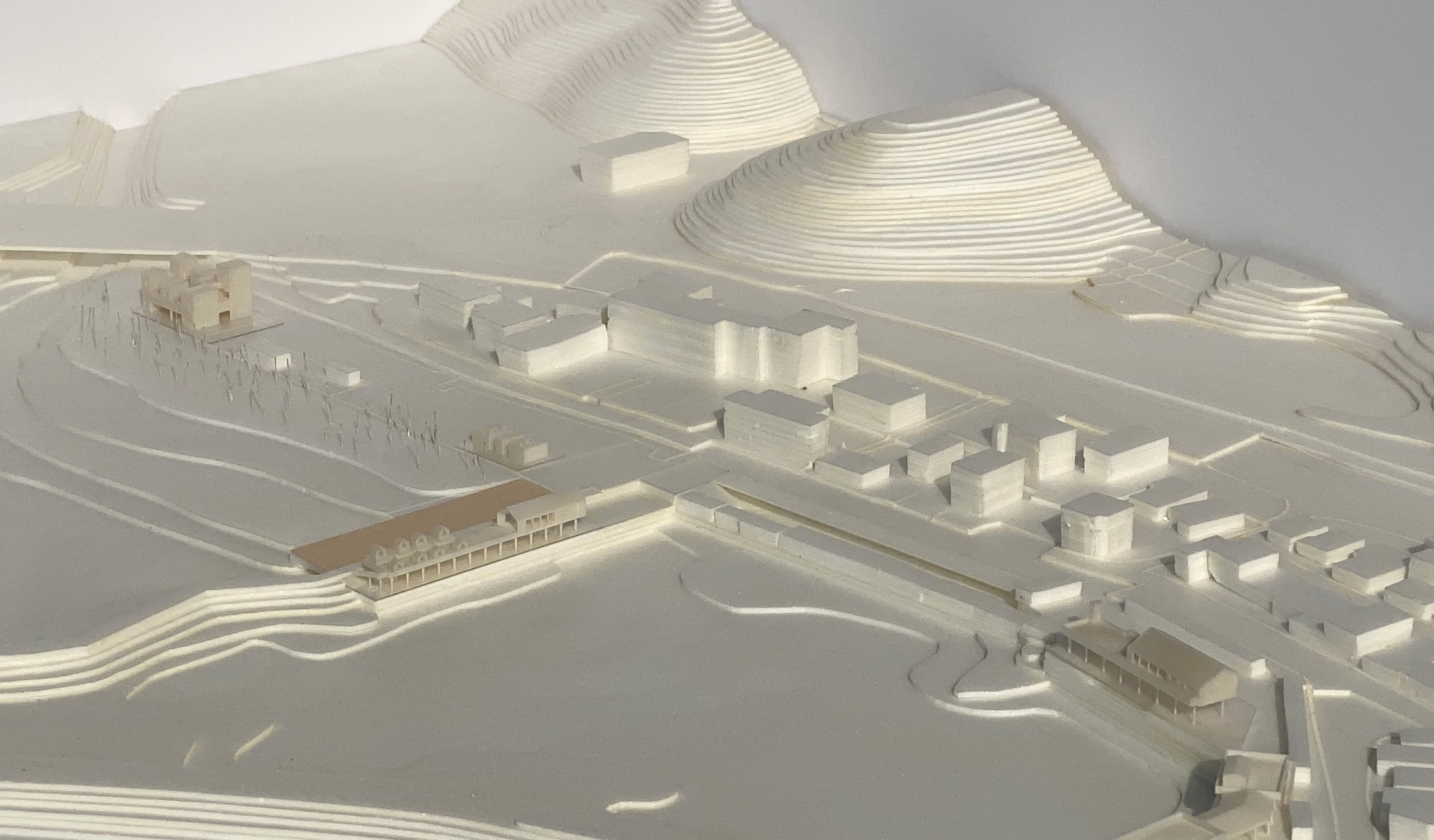
기사문항 어촌뉴딜사업 설계공모
(1st prize)
Project양양군 기사문항 어촌뉴딜사업 설계공모 (1st prize)
Location 강원도 양양군 현북면 기사문리 Gisamun-ri, Hyeonbuk-myeon, Yangyang-gun, Gangwon-do
Program문화시설, 근린생활시설 Cultural facilities, Neighborhood living facilities
Site area 대지면적 5,706㎡ 방문자센터 및 공중화장실 / 1,147㎡ 어촌체험센터 / 997㎡ 어촌계사무실
Building area 건축면적530㎡ 방문자센터 및 공중화장실 / 426㎡ 어촌체험센터 / 343㎡ 어촌계사무실
Gross floor area 연면적734㎡ 방문자센터 및 공중화장실 / 293㎡ 어촌체험센터 / 435㎡ 어촌계사무실
Building scope 2F 방문자센터 / 1F 공중화장실 / 1F 어촌체험센터 / 2F 어촌계사무실
Building to land ratio 건폐율9.29% 방문자센터 및 공중화장실 / 37.14% 어촌체험센터 / 34.40% 어촌계사무실
Floor area ratio 용적률12.86% 방문자센터 및 공중화장실 / 25.54% 어촌체험센터 / 43.63% 어촌계사무실
Structure철근콘크리트, 철골, 중목구조 Reinforced Concrete, Steel, Glued Laminated Timber
Exterior finishing 노출콘크리트, 모노쿠쉬 Exposed Concrete, Monocouche
Design period 2021



