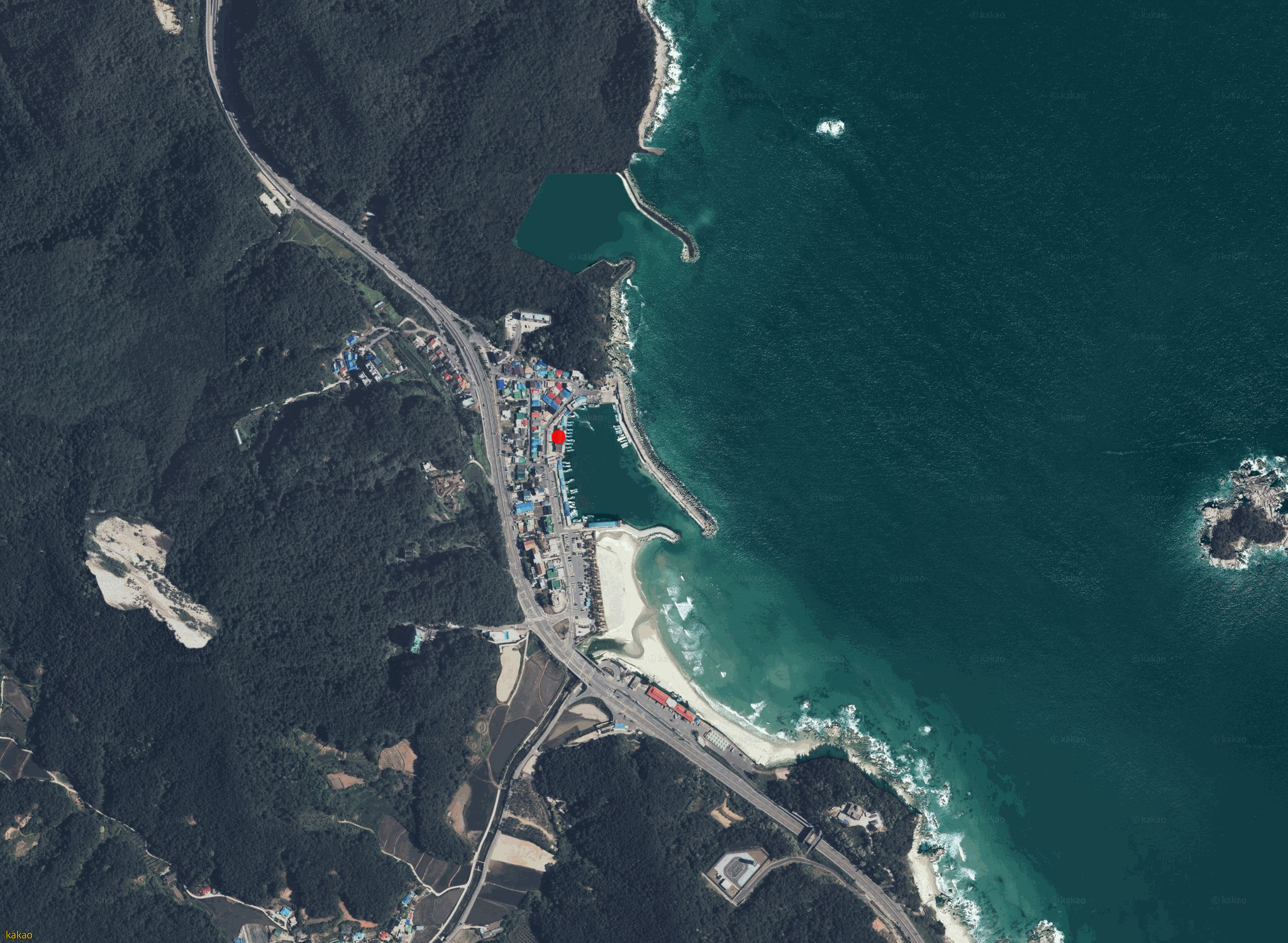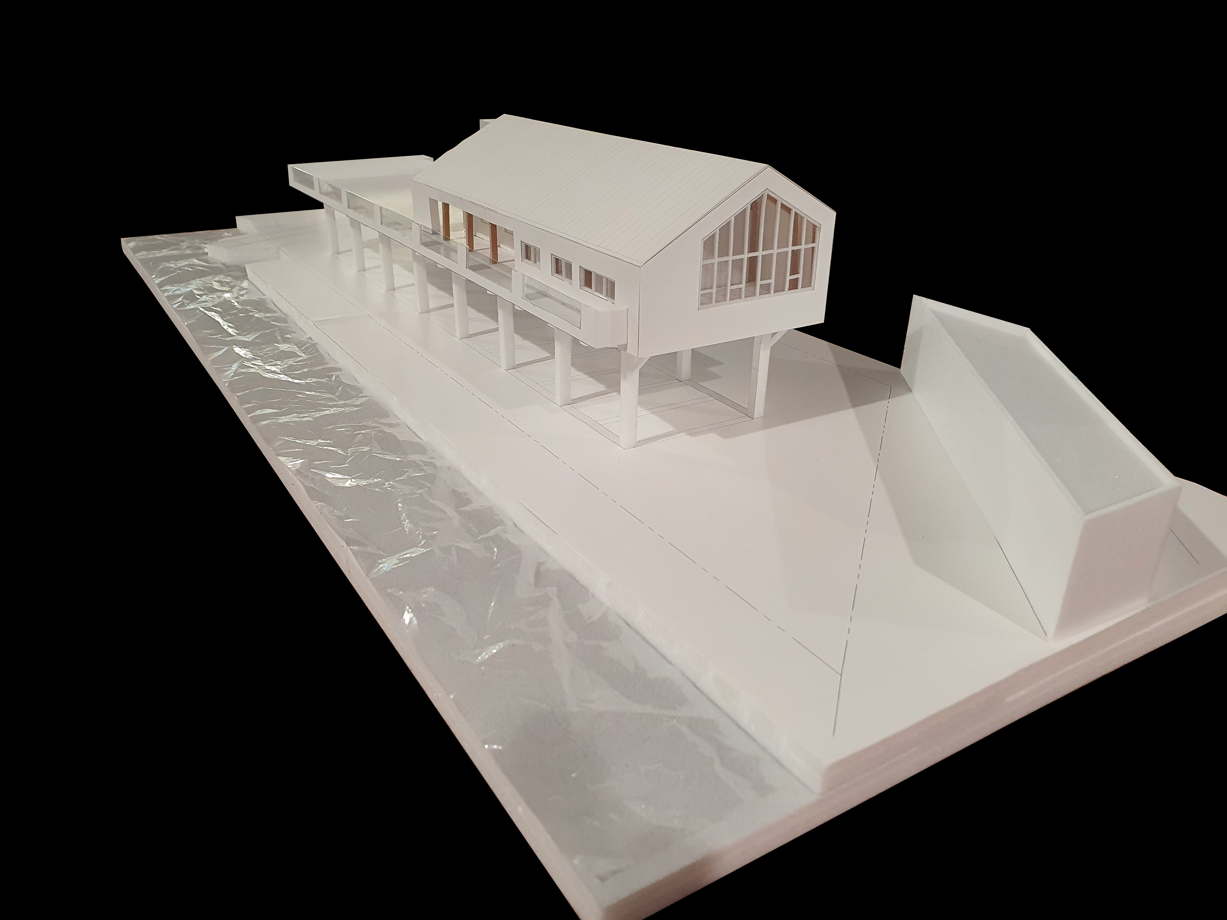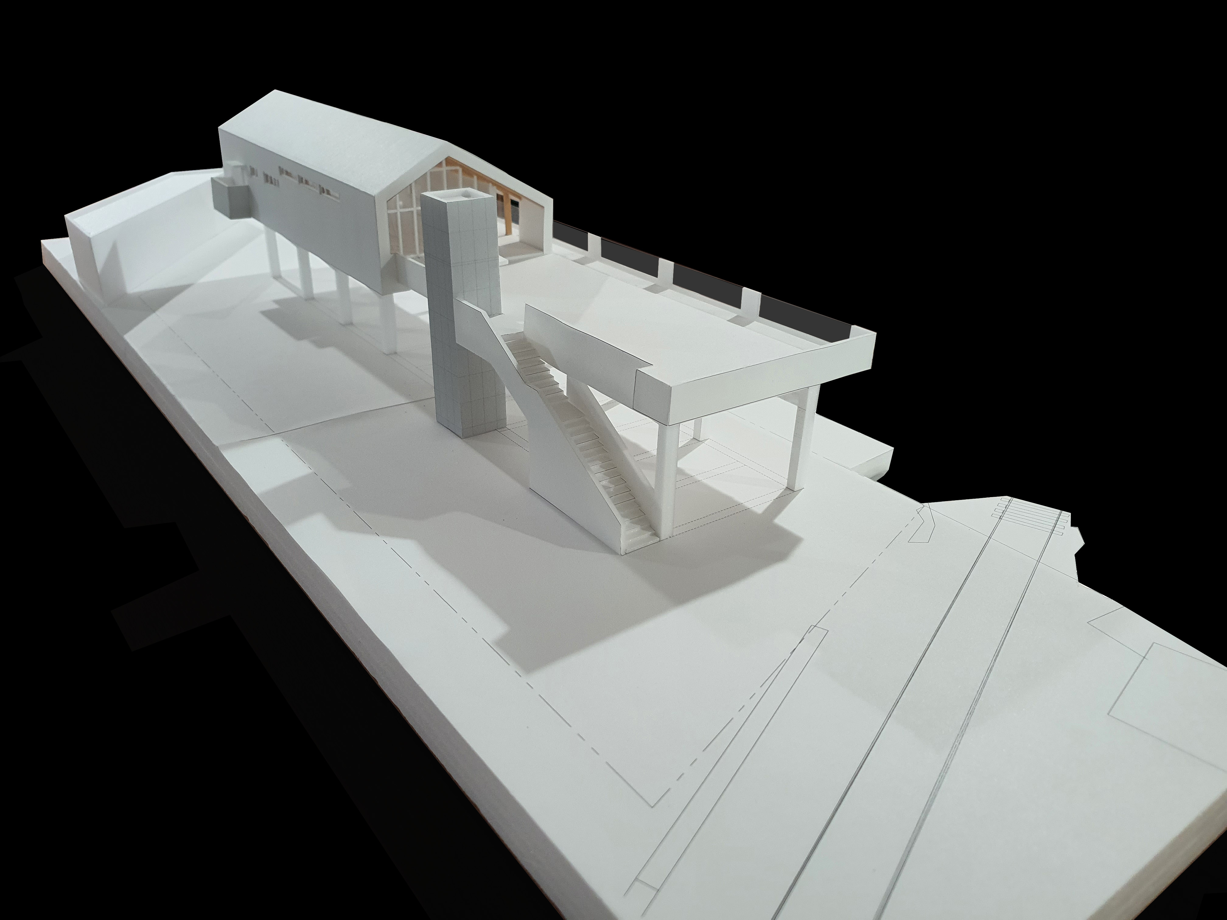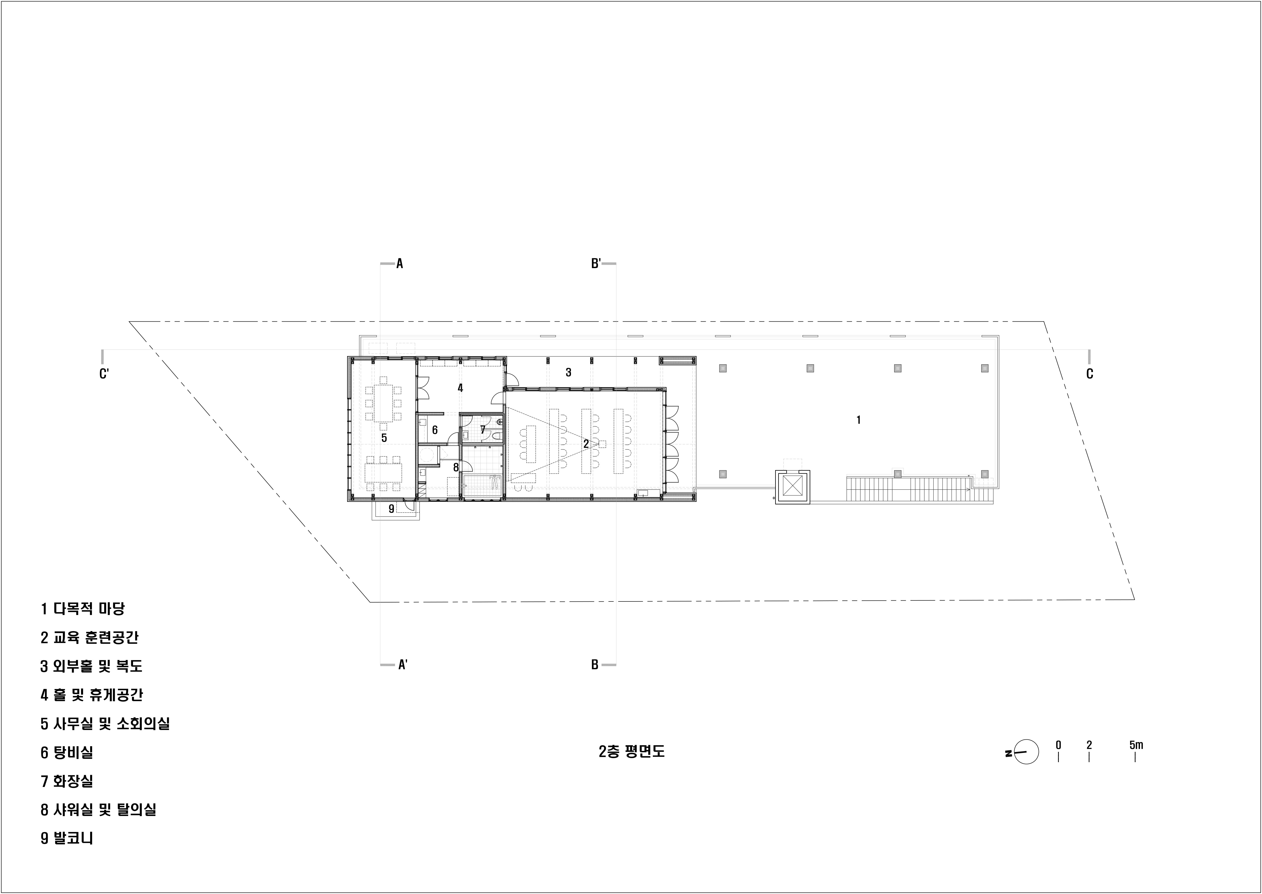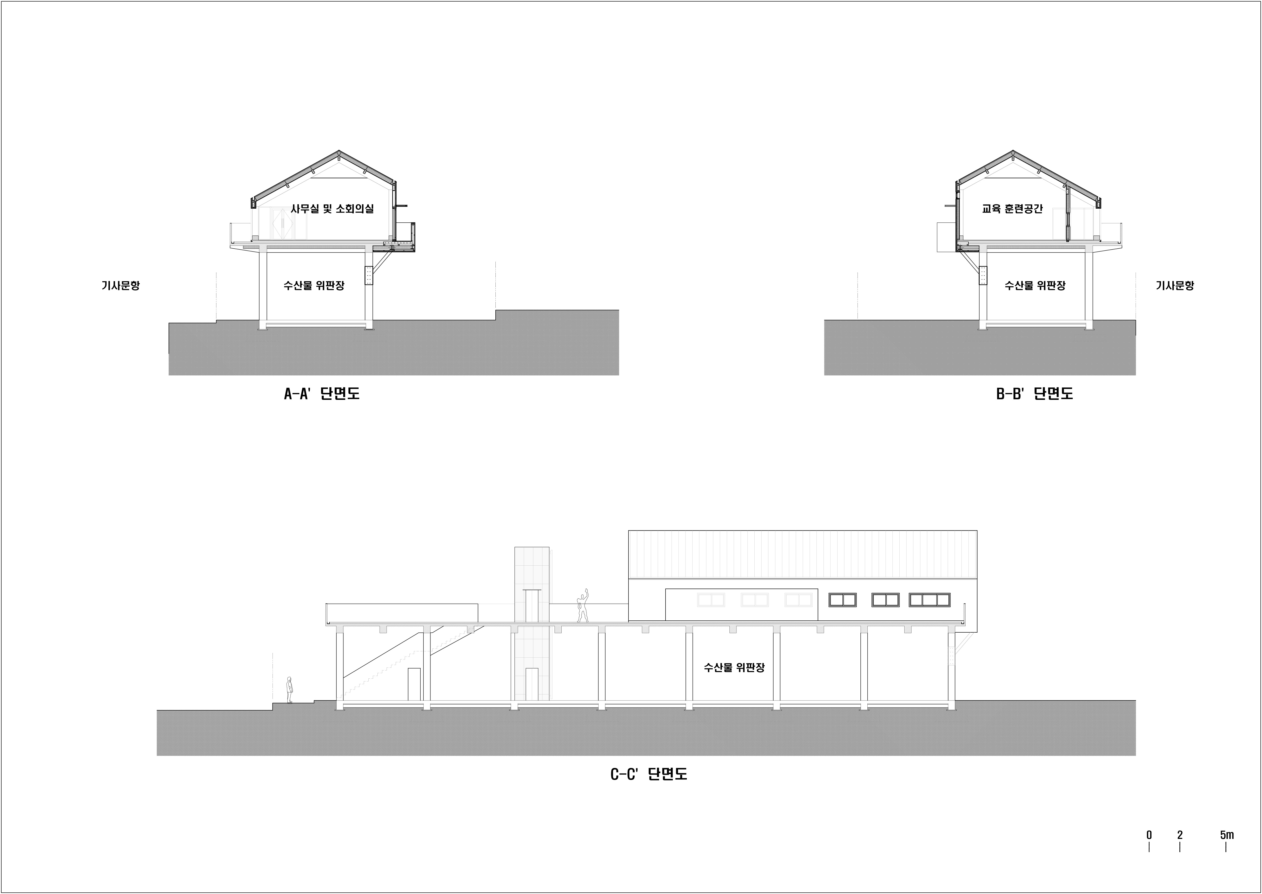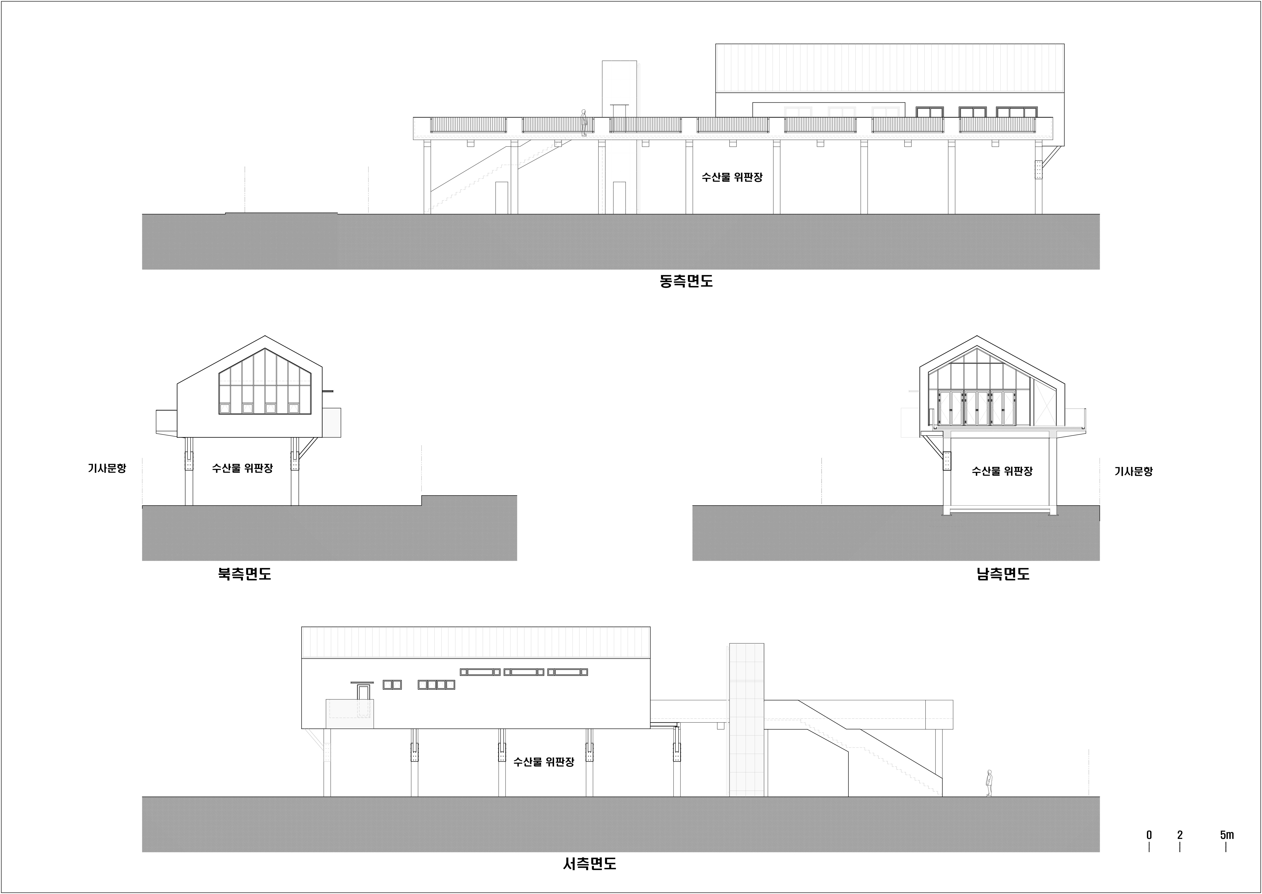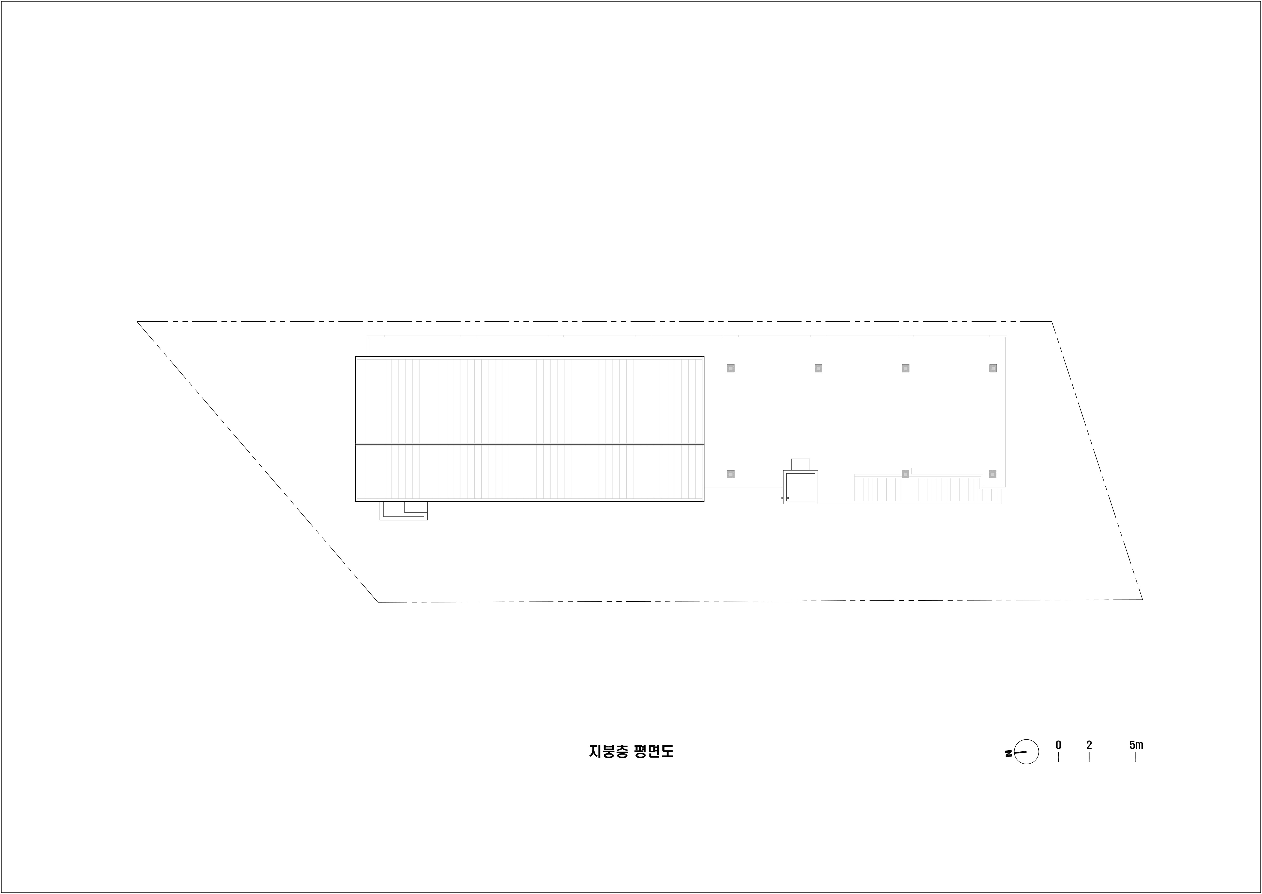
기사문항 어촌계사무실 기본 및 실시설계
Project양양군 기사문항 어촌계사무실 기본 및 실시설계
Location강원도 양양군 현북면 기사문리 Gisamun-ri, Hyeonbuk-myeon, Yangyang-gun, Gangwon-do
Program근린생활시설 Neighborhood living facilities
Site area 대지면적997㎡
Building area 건축면적343㎡
Gross floor area 연면적501㎡
Building scope 규모2F
Building to land ratio 건폐율39.76%
Floor area ratio 용적률50.32%
Structure철근콘크리트, 철골, 중목구조 Reinforced Concrete, Steel, Glued Laminated Timber
Exterior finishing모노쿠쉬 Monocouche
Design period2022
Structure engineer㈜수피아
Mechanical engineer㈜코담기술단
Electrical engineer㈜코담기술단
