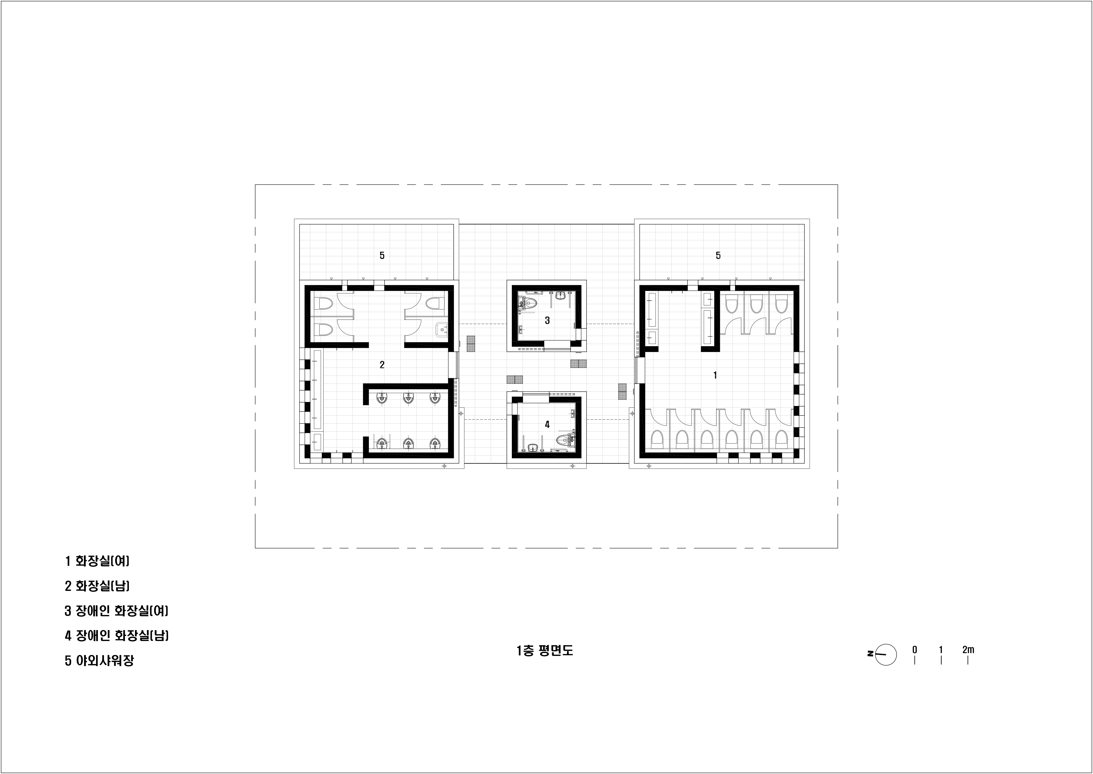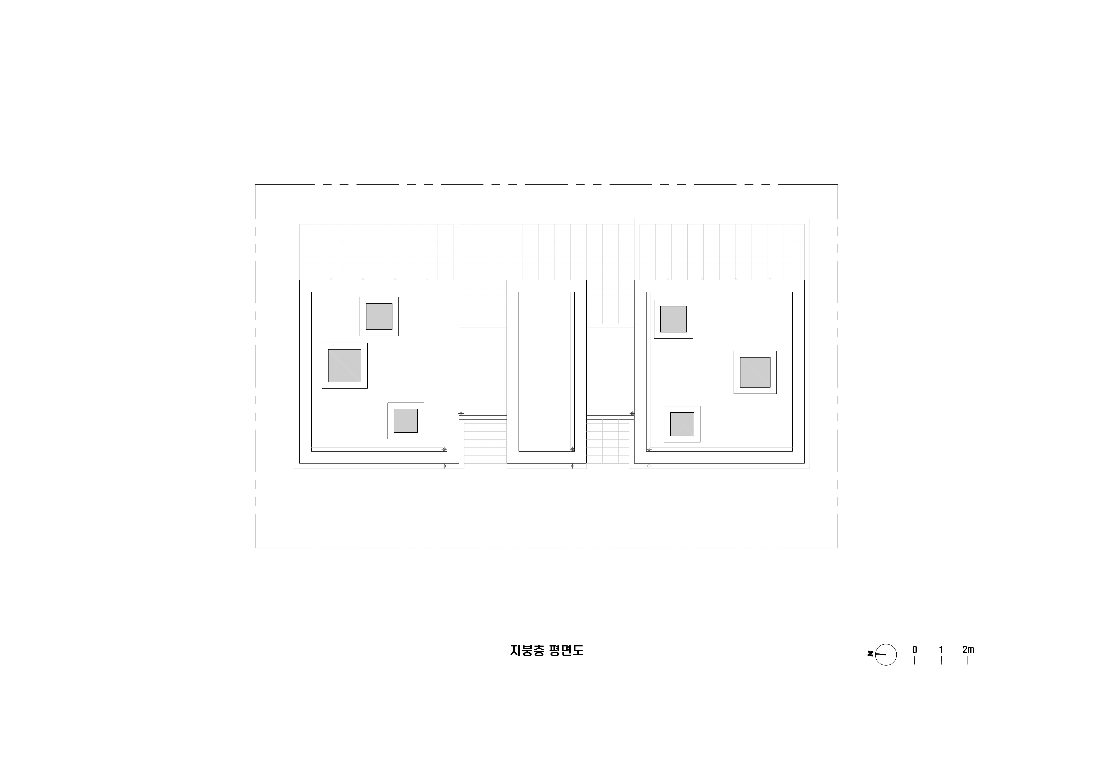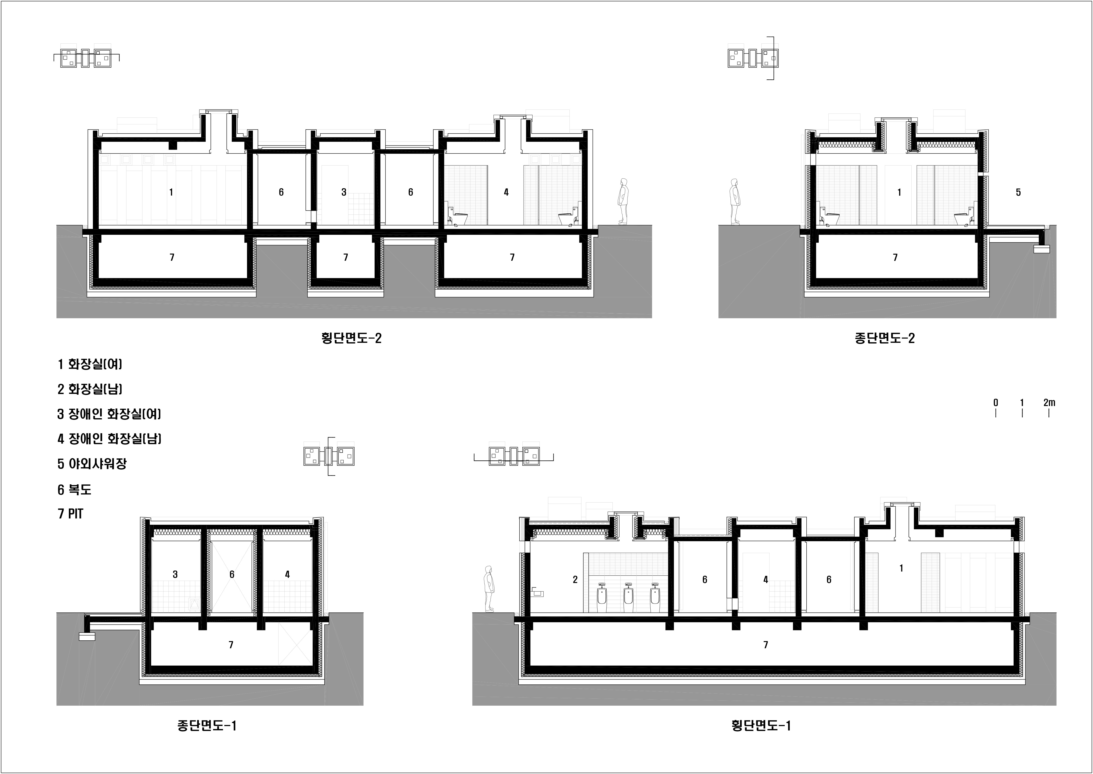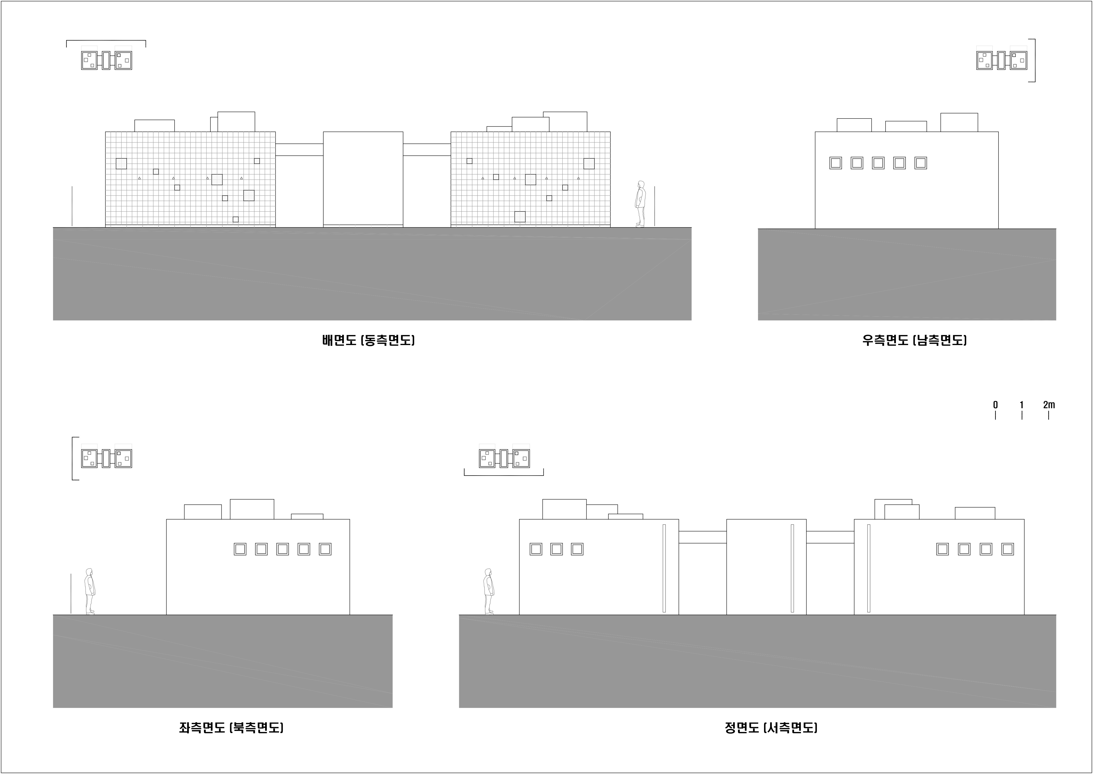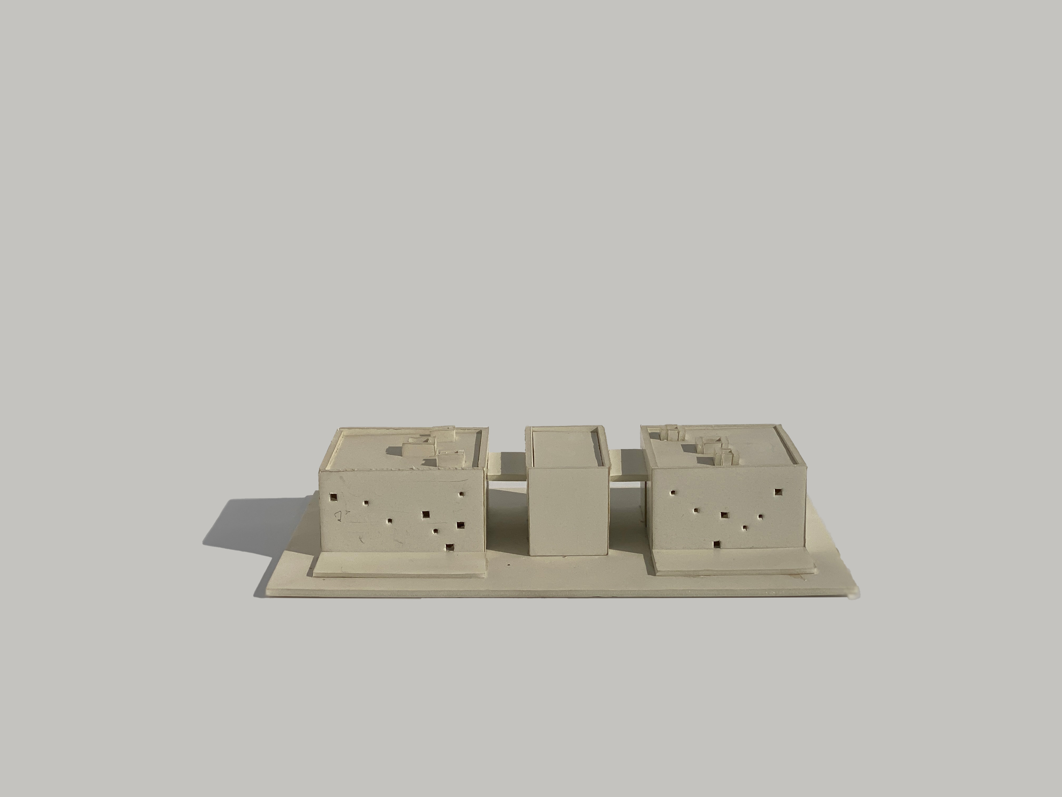
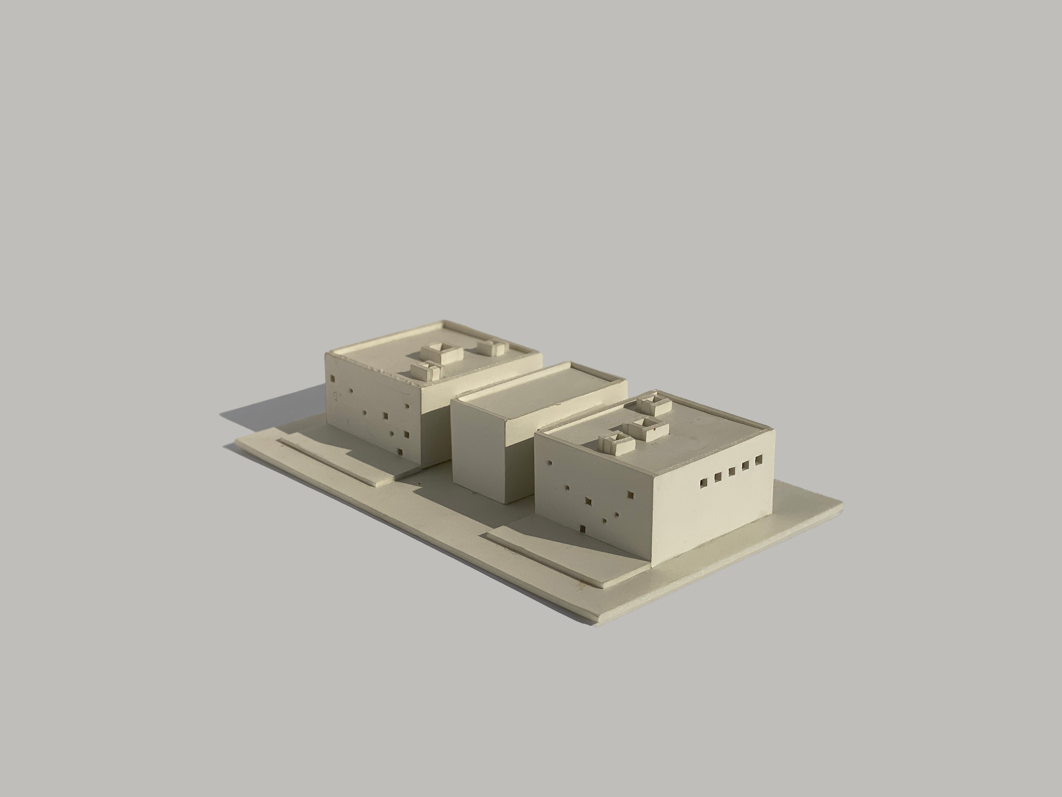

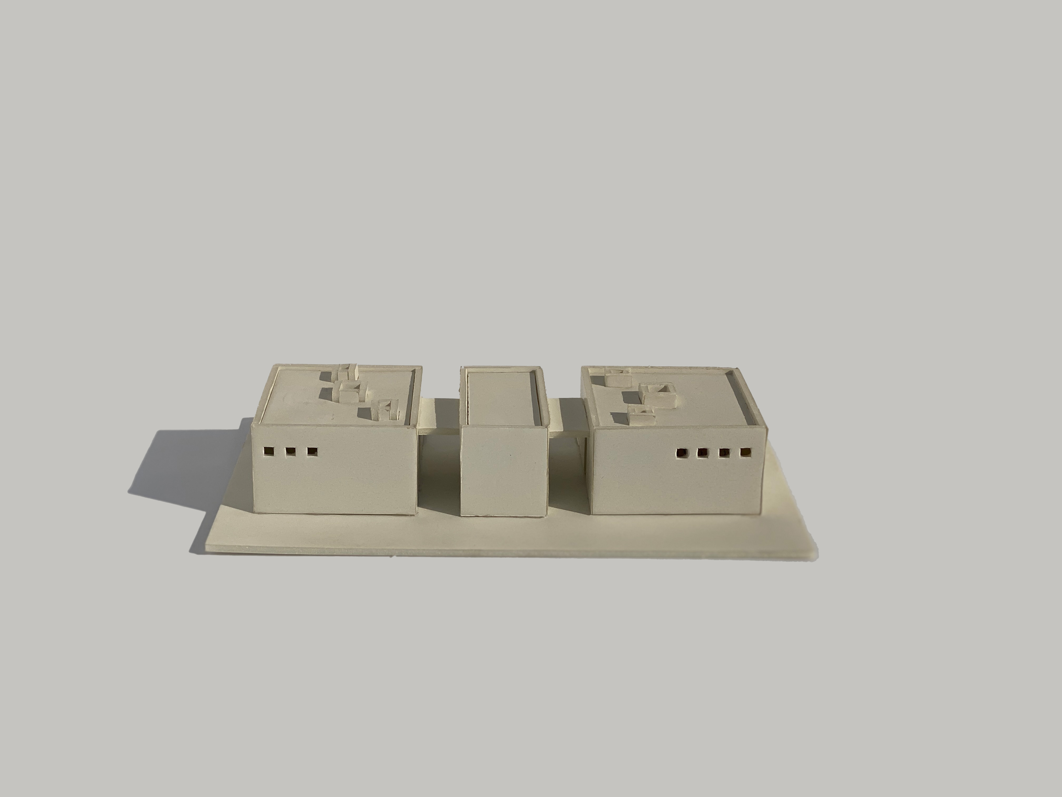
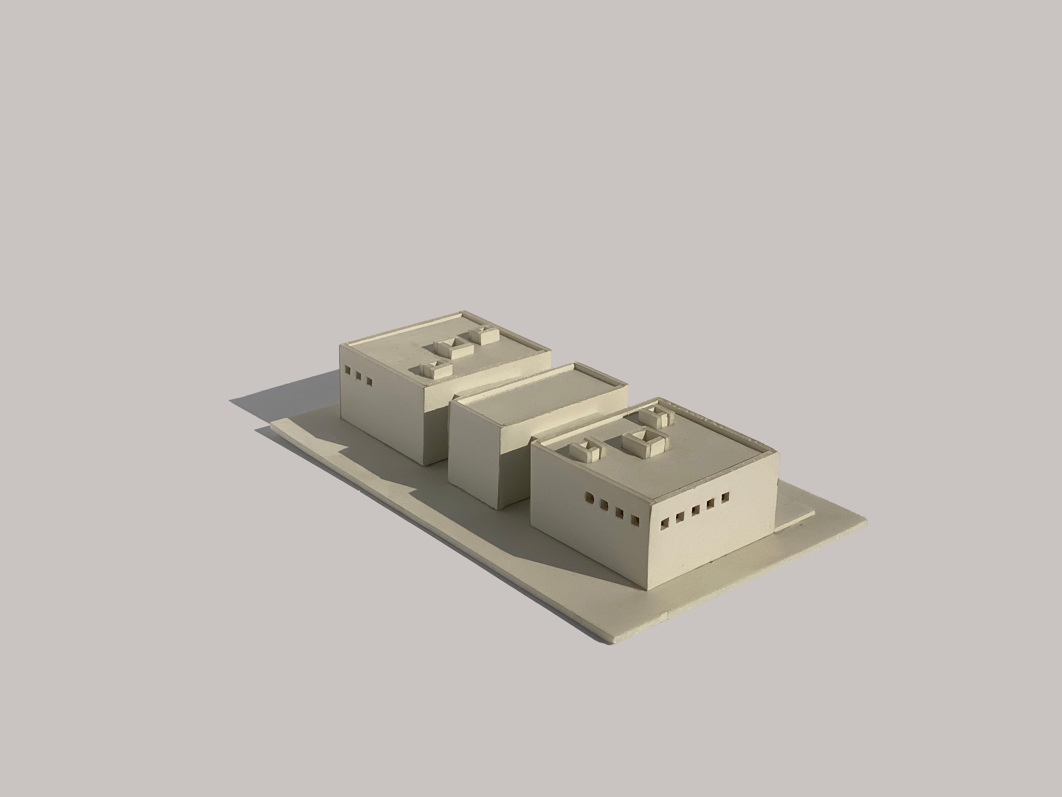

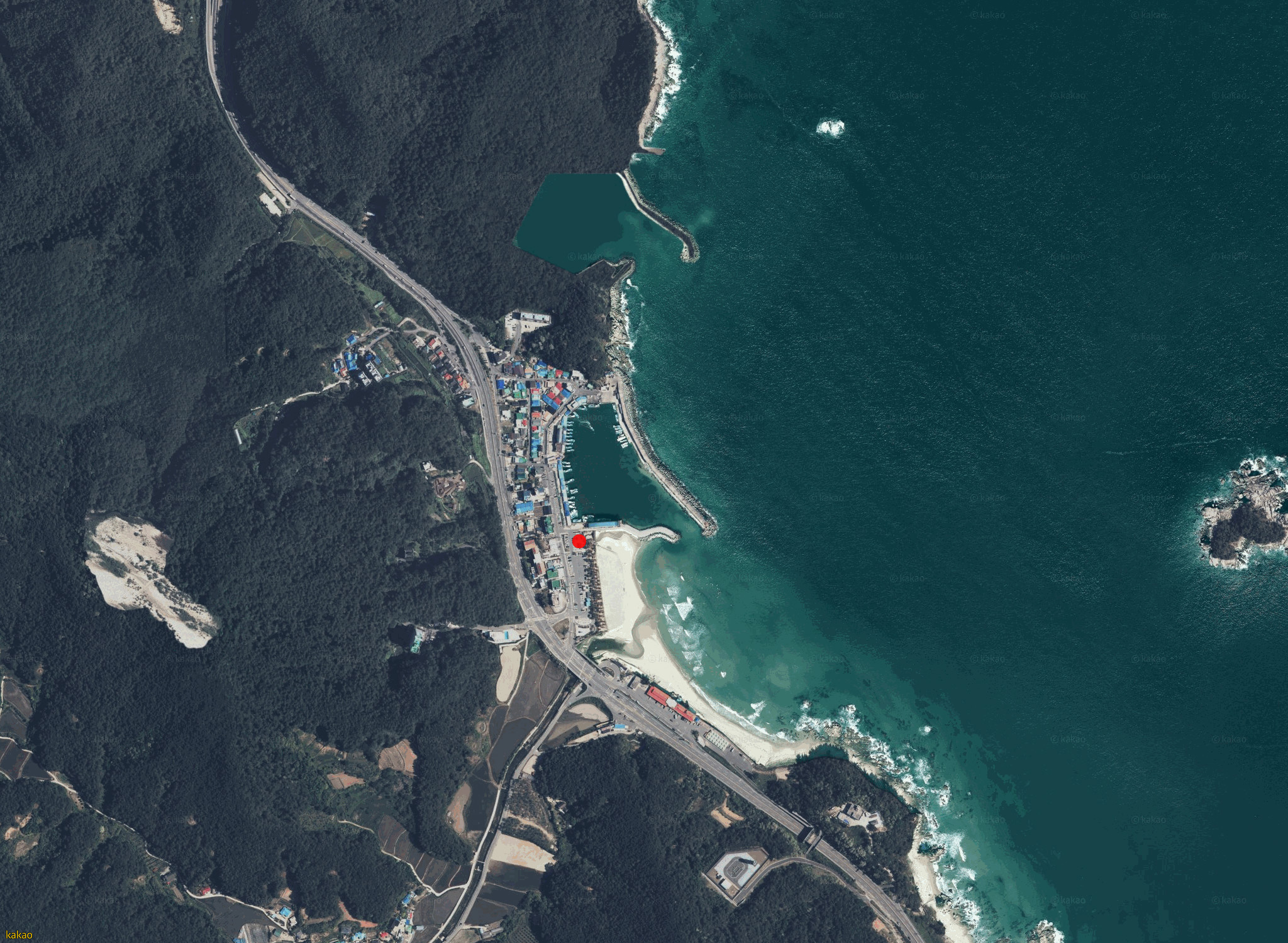
기사문항 공중화장실 기본 및 실시설계
Project 양양군 기사문항 공중화장실 기본 및 실시설계
Location 강원도 양양군 현북면 기사문리 Gisamun-ri, Hyeonbuk-myeon, Yangyang-gun, Gangwon-do
Program 근린생활시설 Neighborhood living facilities
Site area 대지면적 5,769㎡
Building area 건축면적 102㎡
Gross floor area 연면적 80㎡
Building scope 규모 1F
Building to land ratio 건폐율 1.77%
Floor area ratio 용적률 1.39%
Structure 철근콘크리트 Reinforced Concrete
Exterior finishing 모노쿠쉬 Monocouche
Design period 2022
Structure engineer 빛과 울
Mechanical engineer ㈜코담기술단
Electrical engineer ㈜코담기술단
