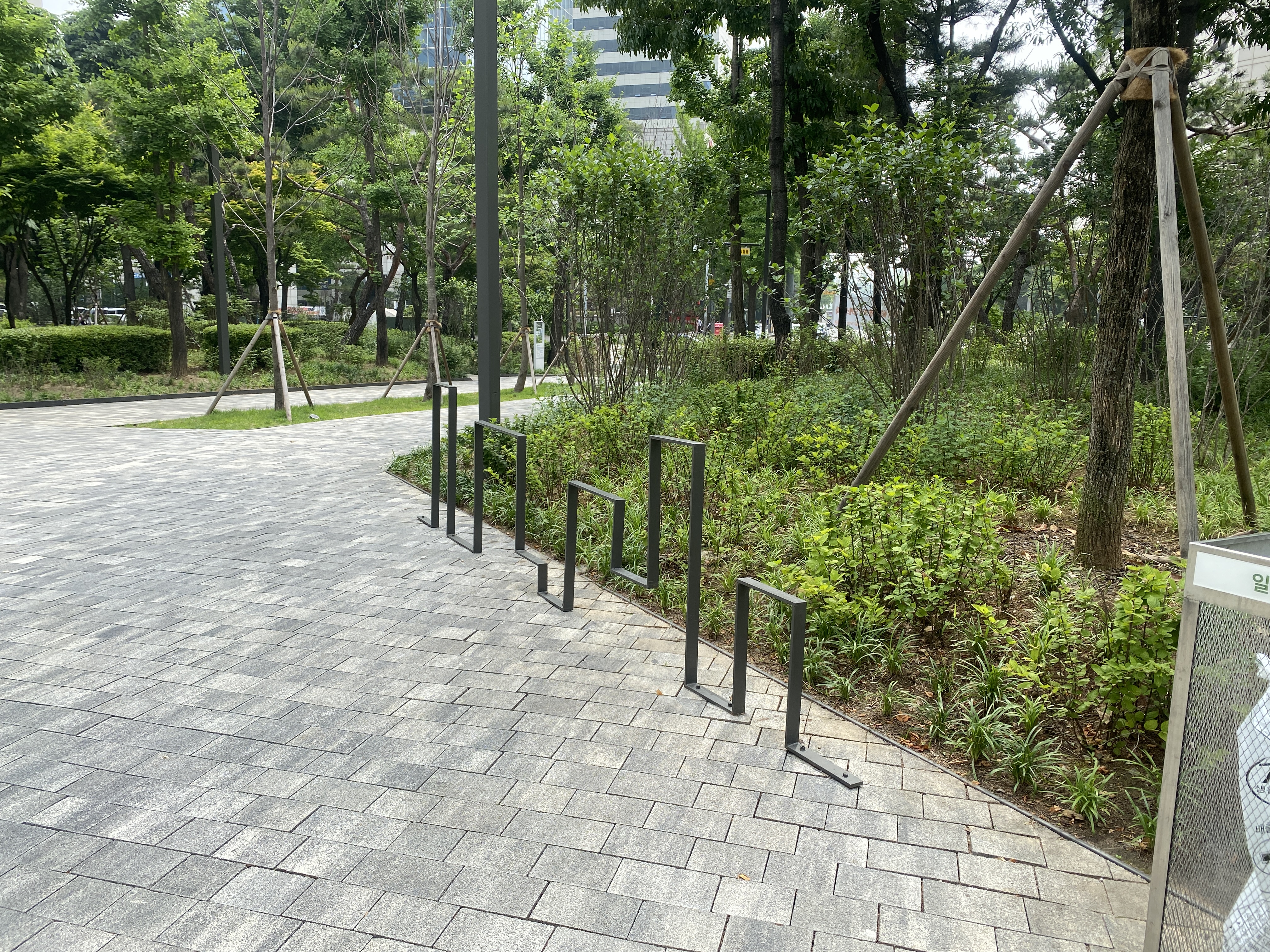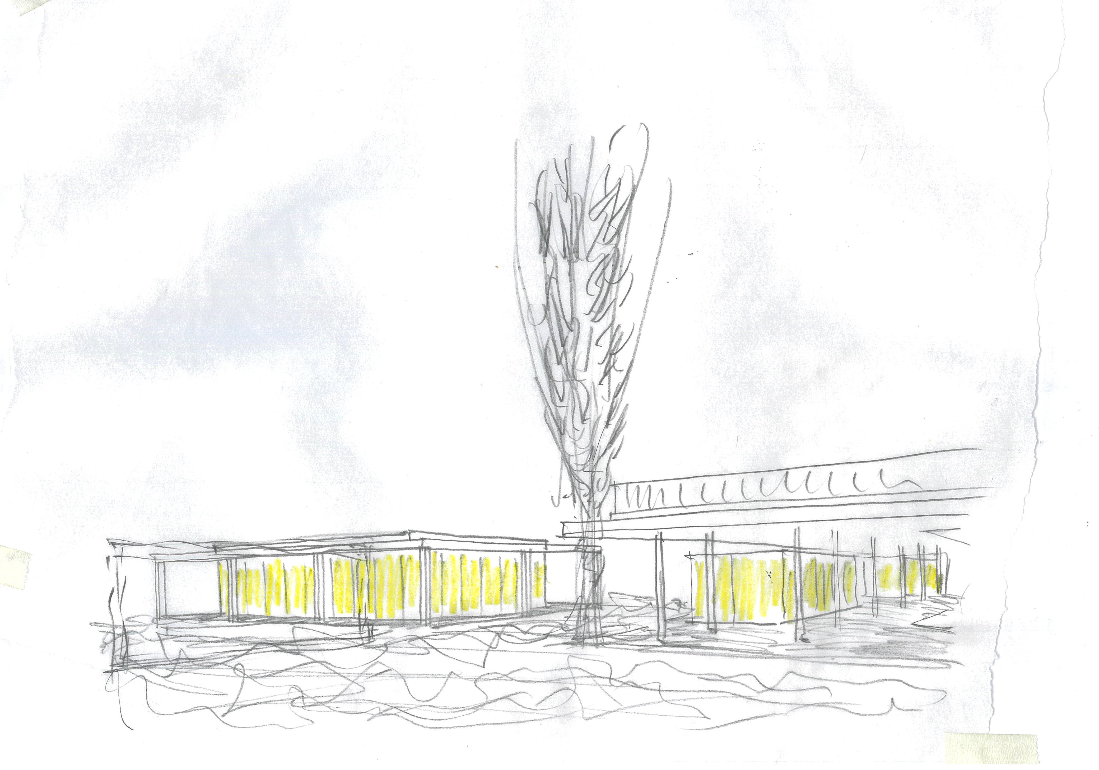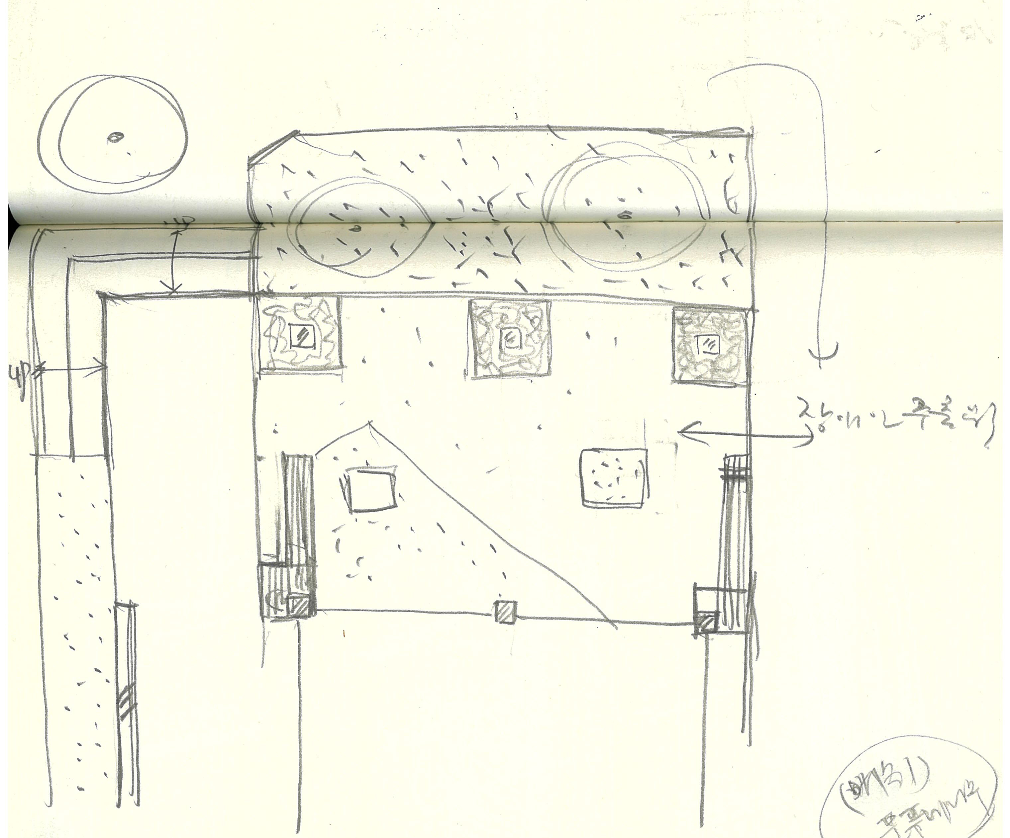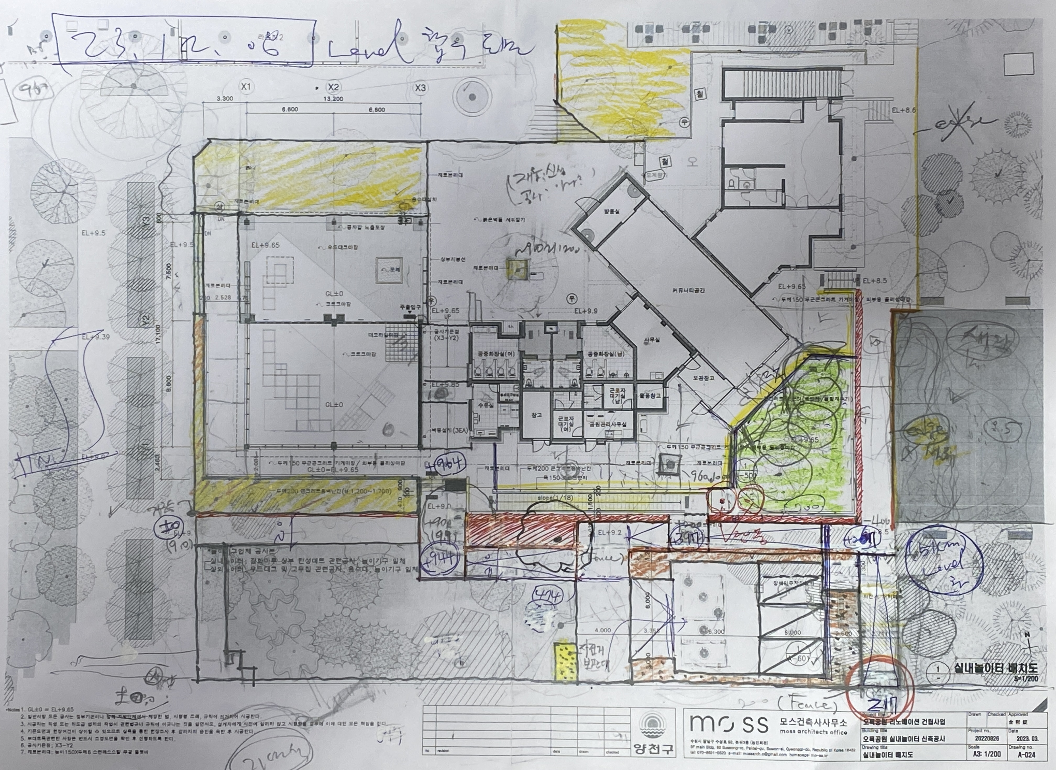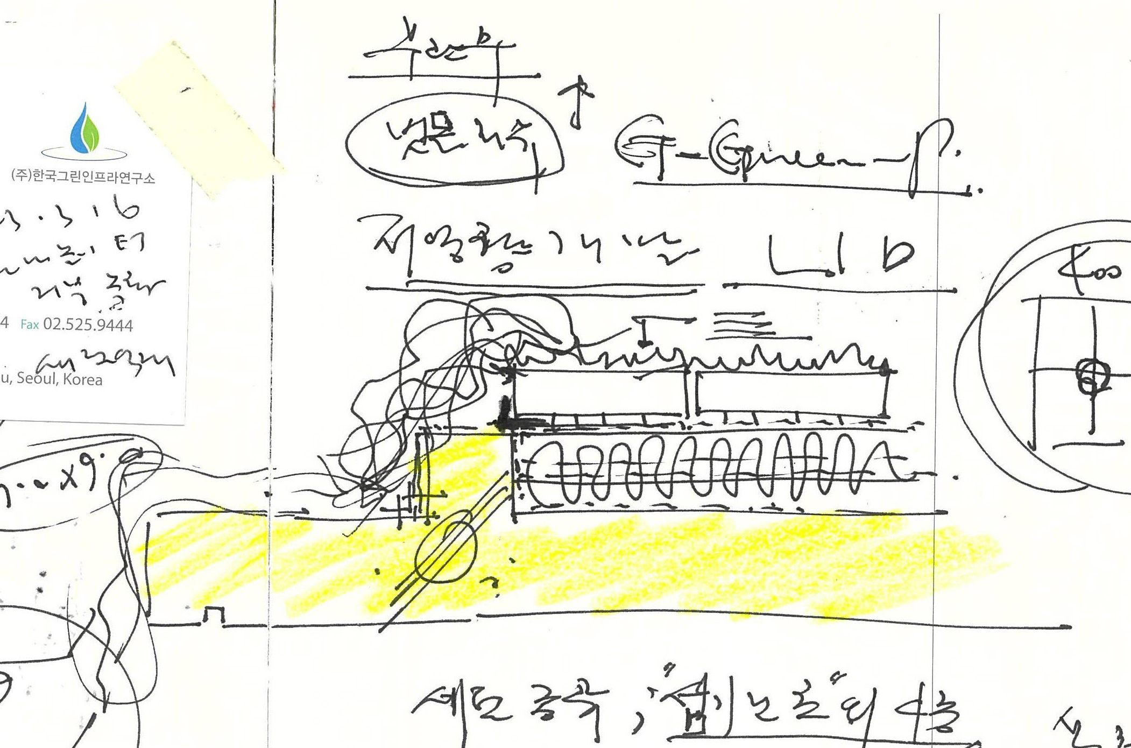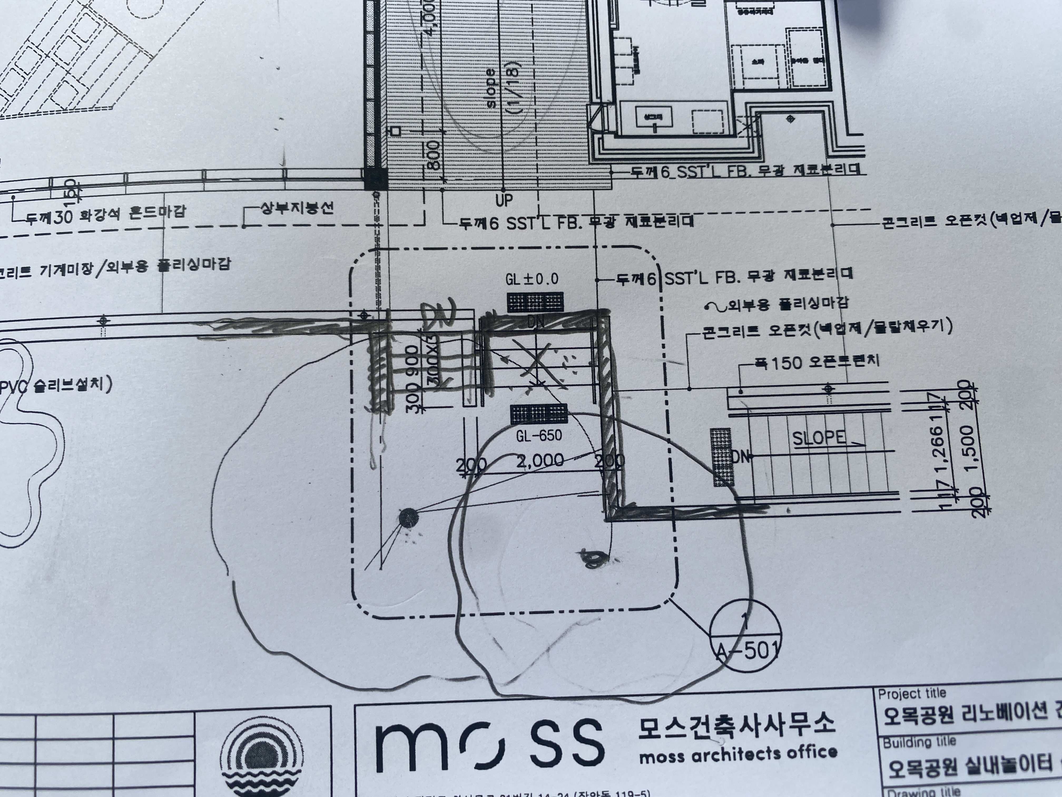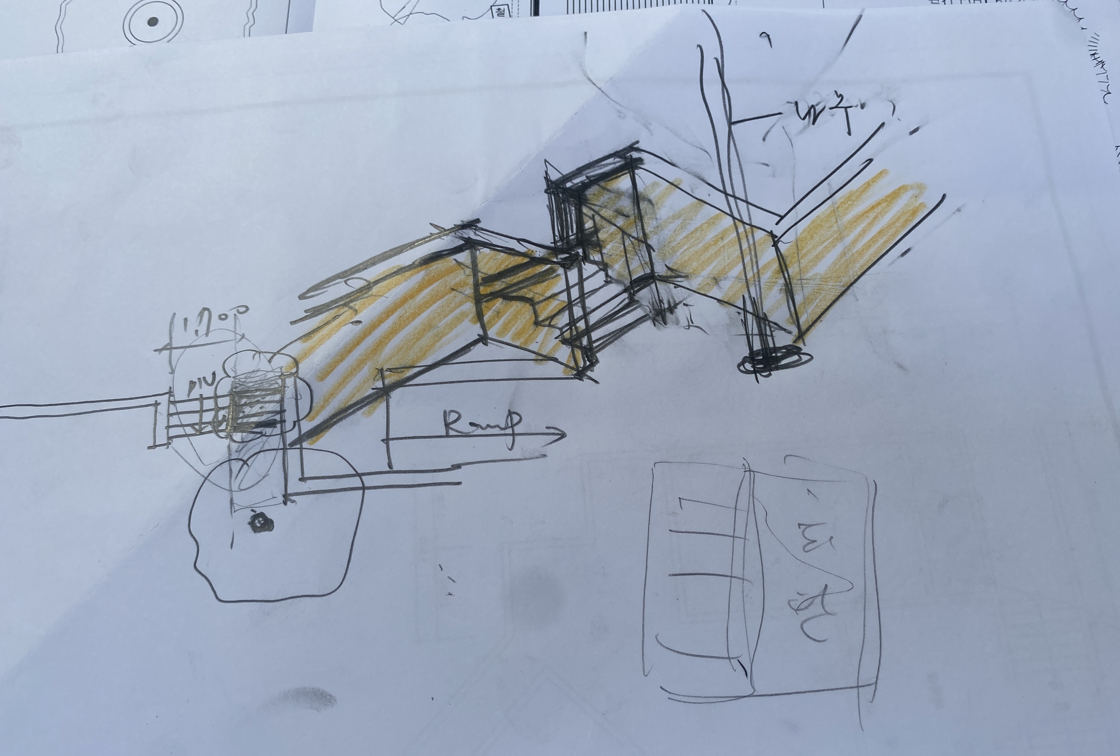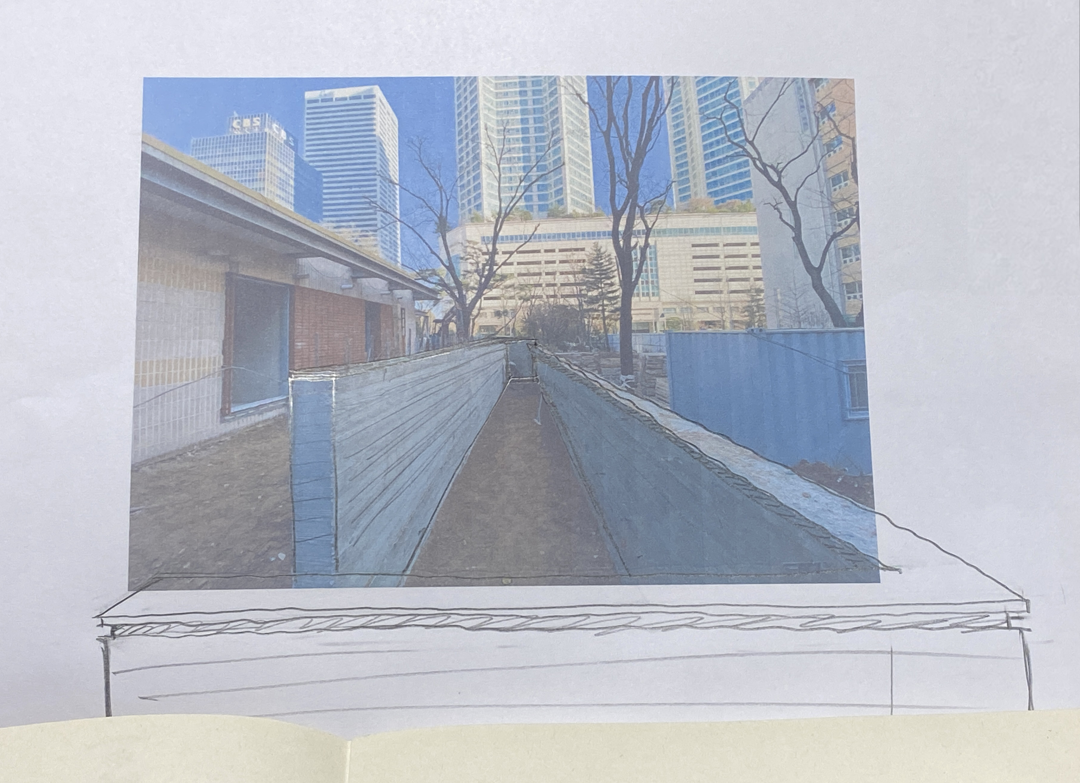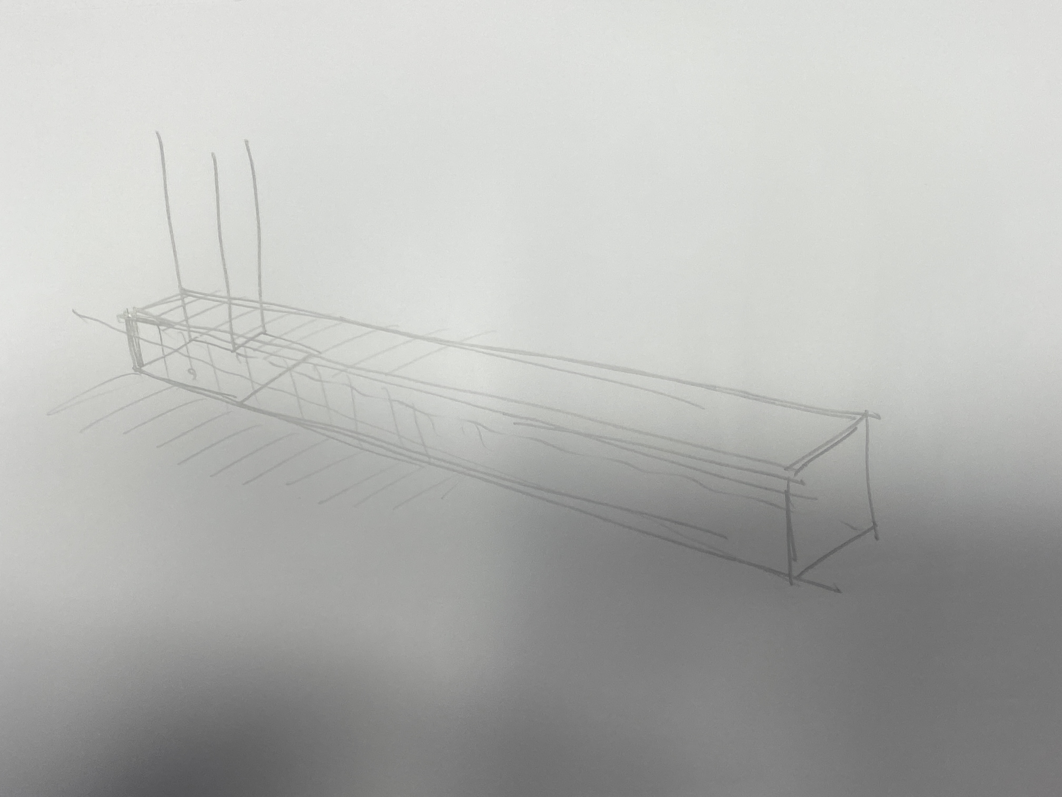
오목공원 리노베이션 회랑 기본 및 실시설계
자연을 품은 실내놀이터
공원은 원시의 자연을 편집하여 도시민들이 보다 쾌적하고 편안하게 자연을 만날 수 있는 장소이다. 도심의 다양한 시설에 둘러싸인 오목공원은 아이들에게 집이라는 울타리를 벗어나 자연과 교감하고 호흡하며 놀이와 휴식을 위한 장소가 될 수 있다.
투명한 유리외벽과 나무로 만들어진 공간을 통해 공원의 자연과 시간에 머물며 살아있는 것들과 만나며 교감(상호작용)할 수 있는 자연 속 놀이공간이며 장치가 된다.
아이들에게 실내놀이터는 공원의 중심이자 놀이터로 변모한 오목공원의 베이스캠프이기도 하다.
Project 오목공원 리노베이션 실내놀이터 기본 및 실시설계
Location 서울특별시 양천구 목동 Mok-dong, Yangcheon-gu, Seoul
Program 근린생활시설 Neighborhood living facilities
Site area 대지면적 21,470㎡
Building area 건축면적 225㎡
Gross floor area 연면적 225㎡
Building scope 규모 1F
Building to land ratio 건폐율 1.05%
Floor area ratio 용적률 1.05%
Structure 철골철근콘크리트 Steel Reinforced Concrete
Exterior finishing
Exterior finishing 노출콘크리트, 로이복층유리 Exposed Concrete, Low-e Glass
Design period 2022
Structure engineer ㈜무한파트너스
Mechanical engineer ㈜코담기술단
Electrical engineer ㈜코담기술단
Landscape designeer Design Design Studio LOCI
Lighting designeer 이온에스엘디㈜
Signage designeerMAUM STUDIO
Construction period2023
Photograph김재경, 유청오 Jaekyung Kim, Cheongoh Yoo
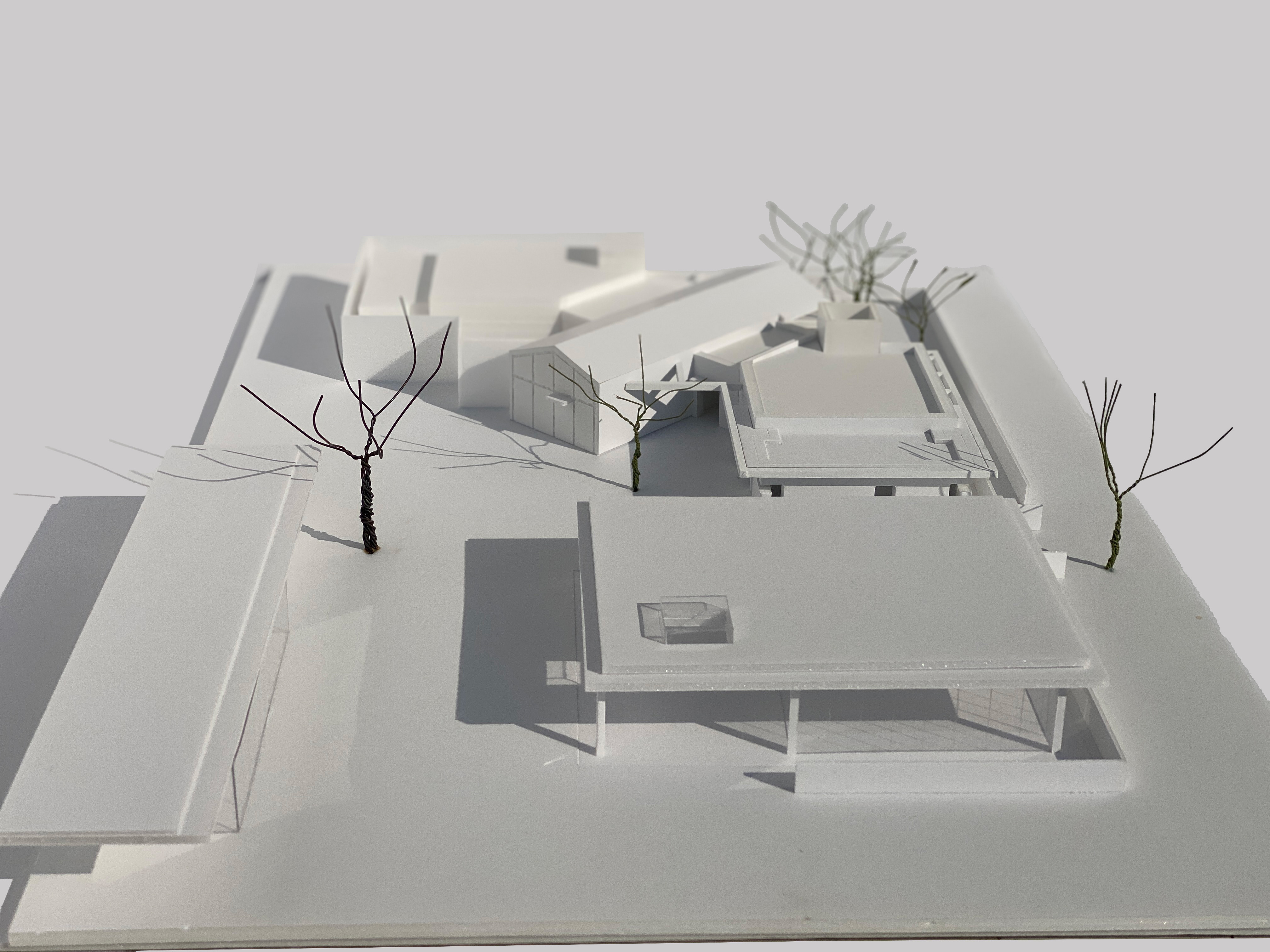
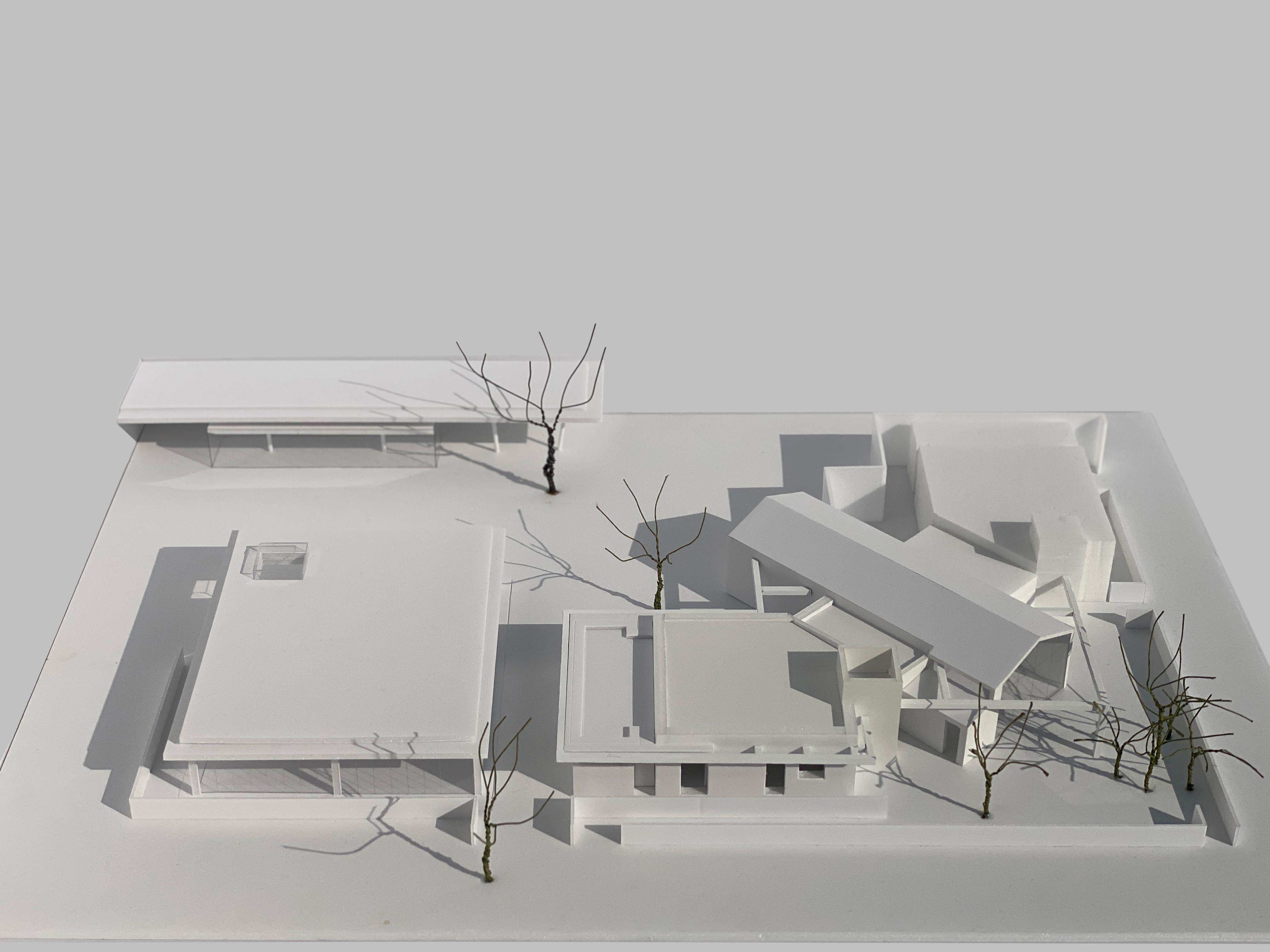
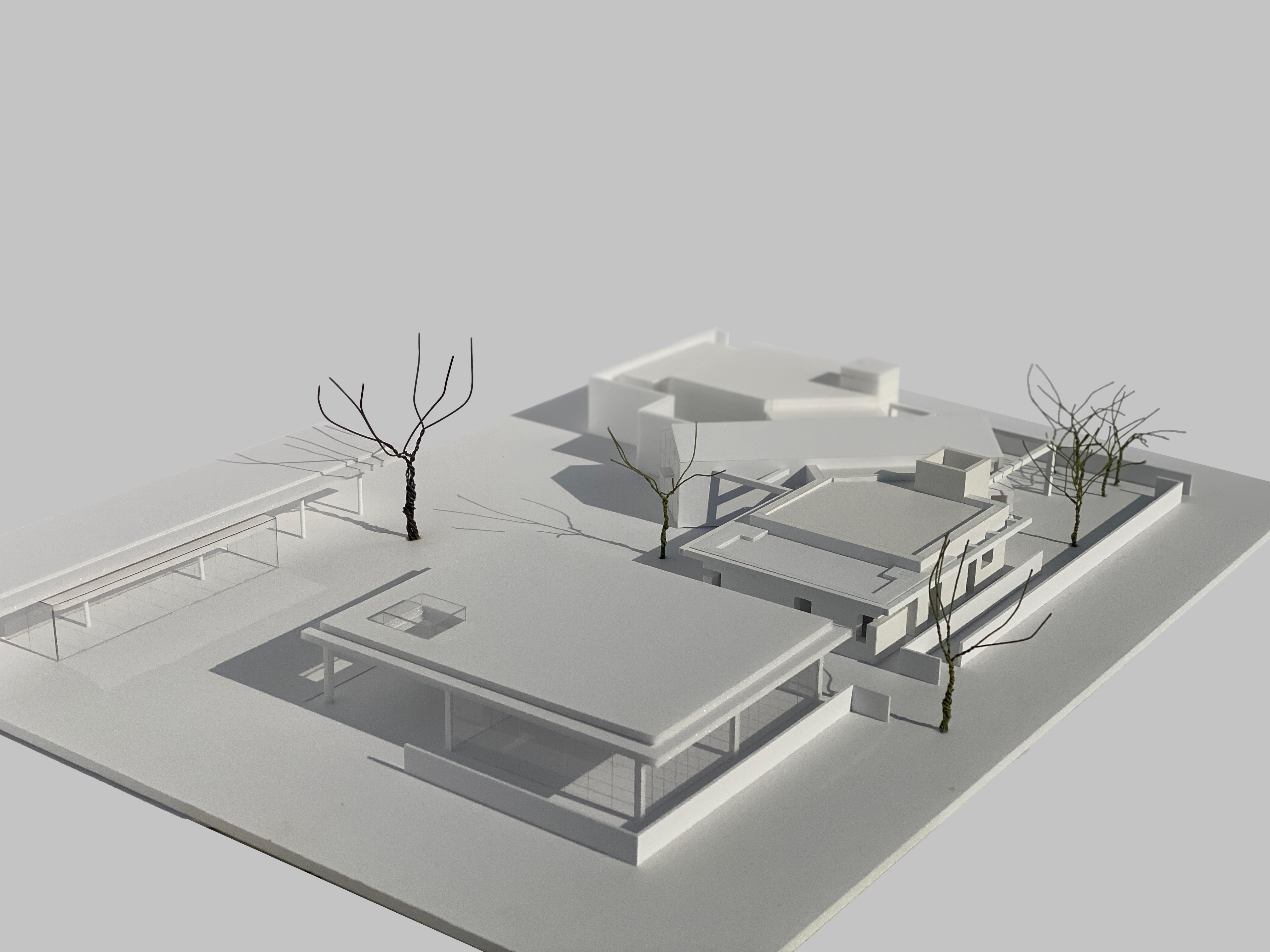
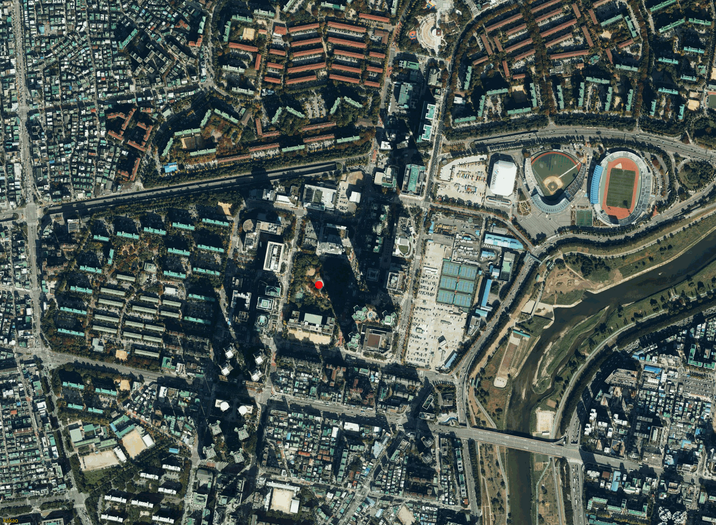
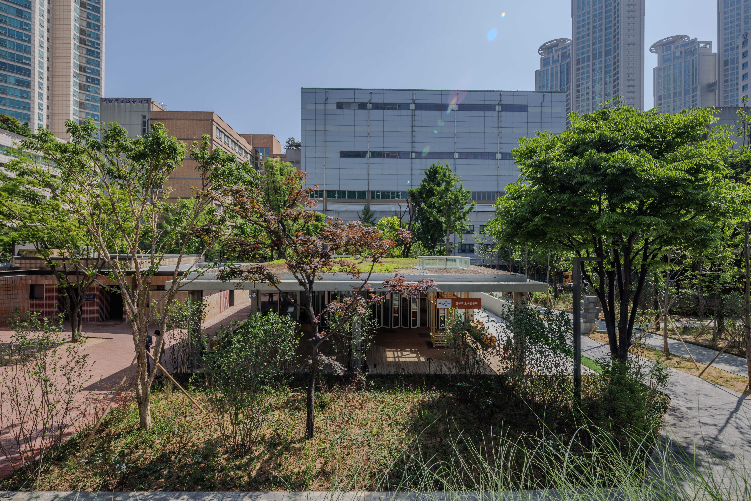
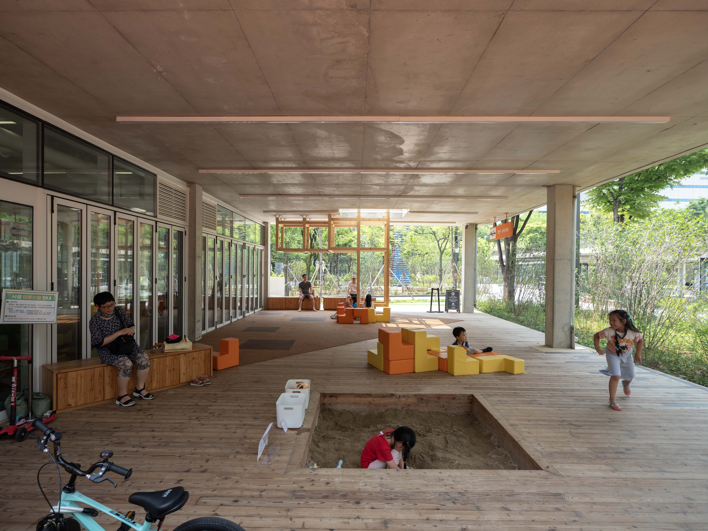
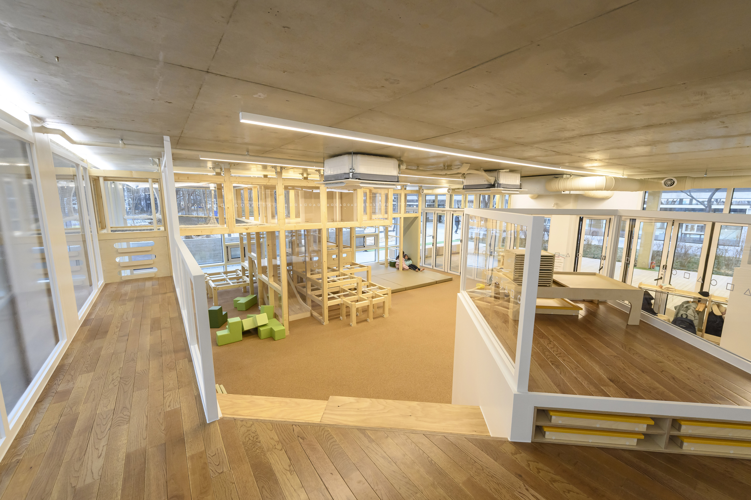

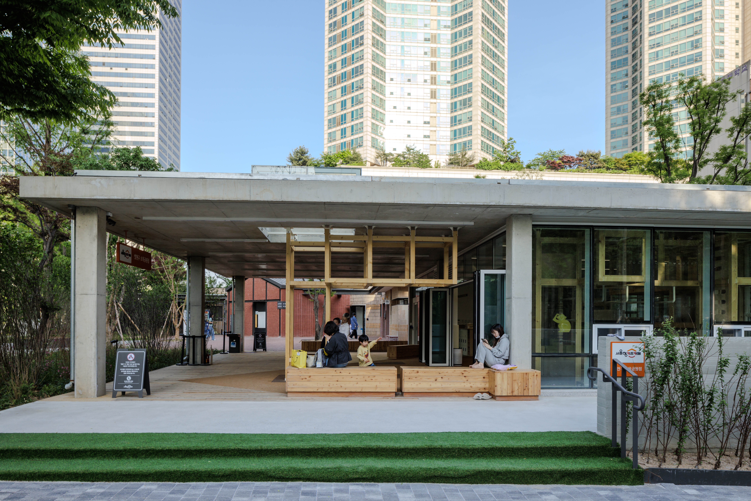
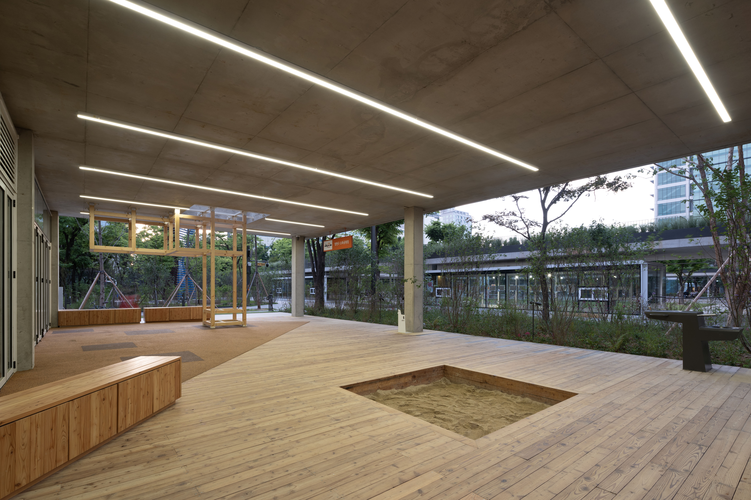
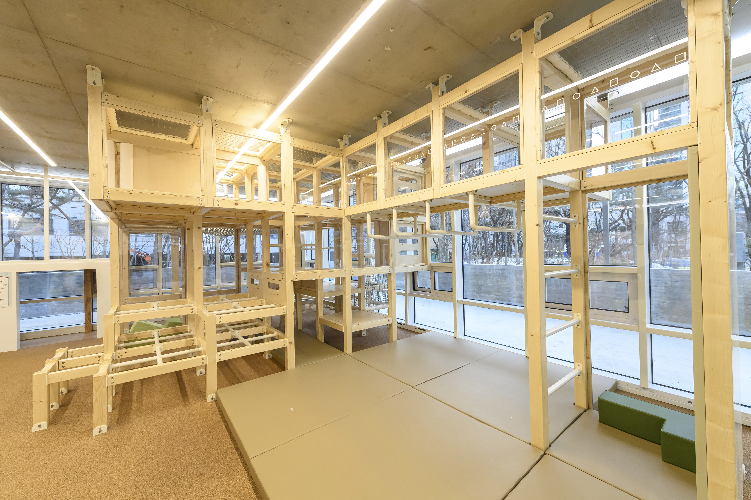
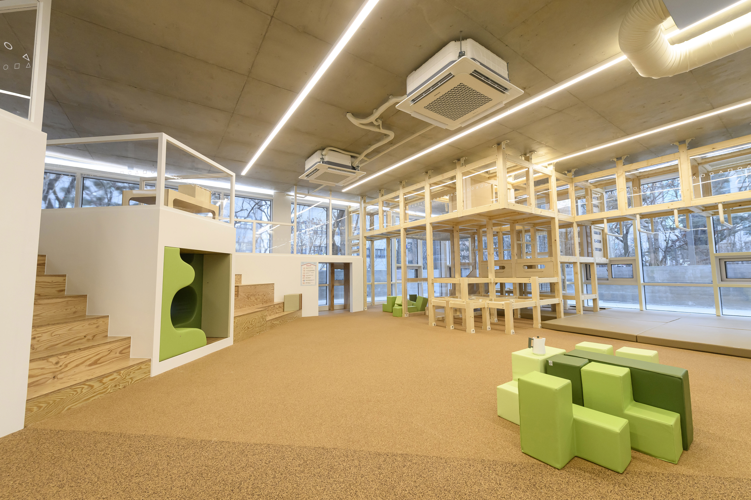
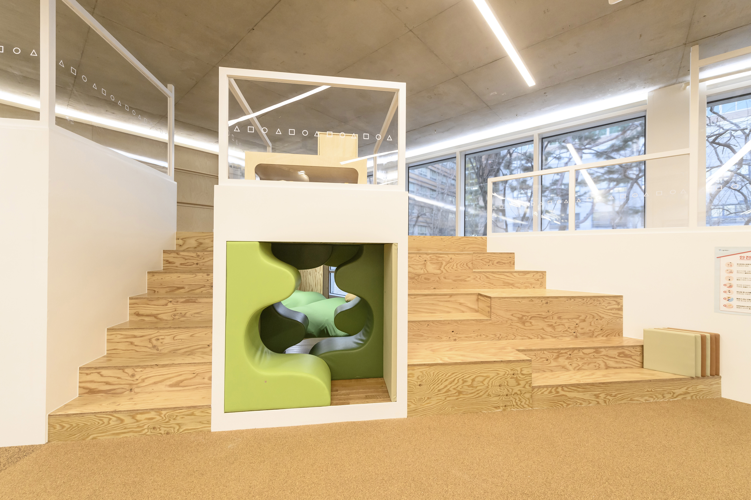
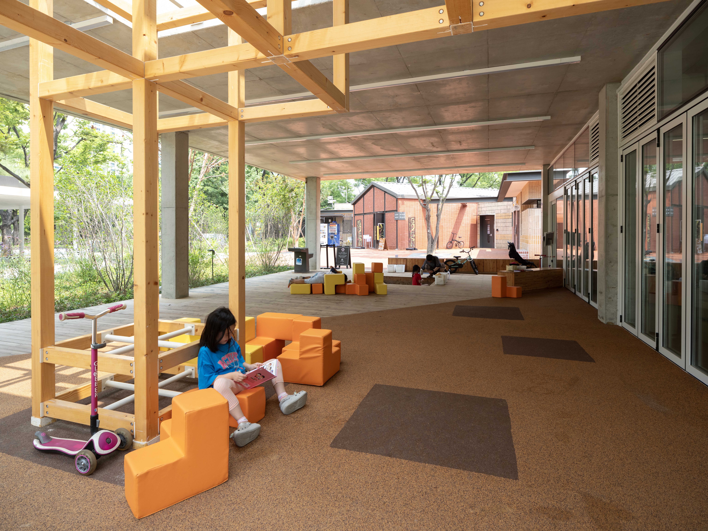
‘
