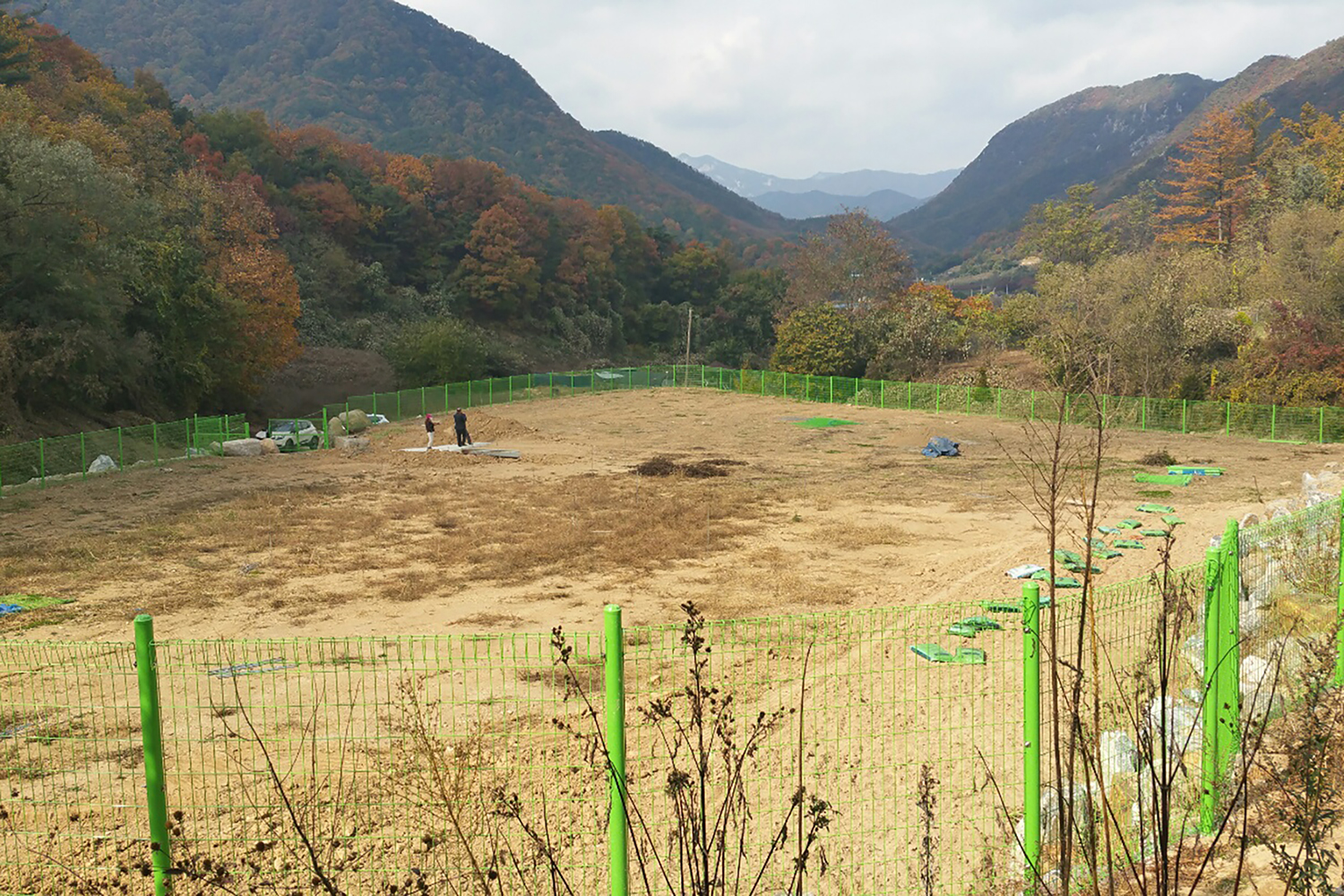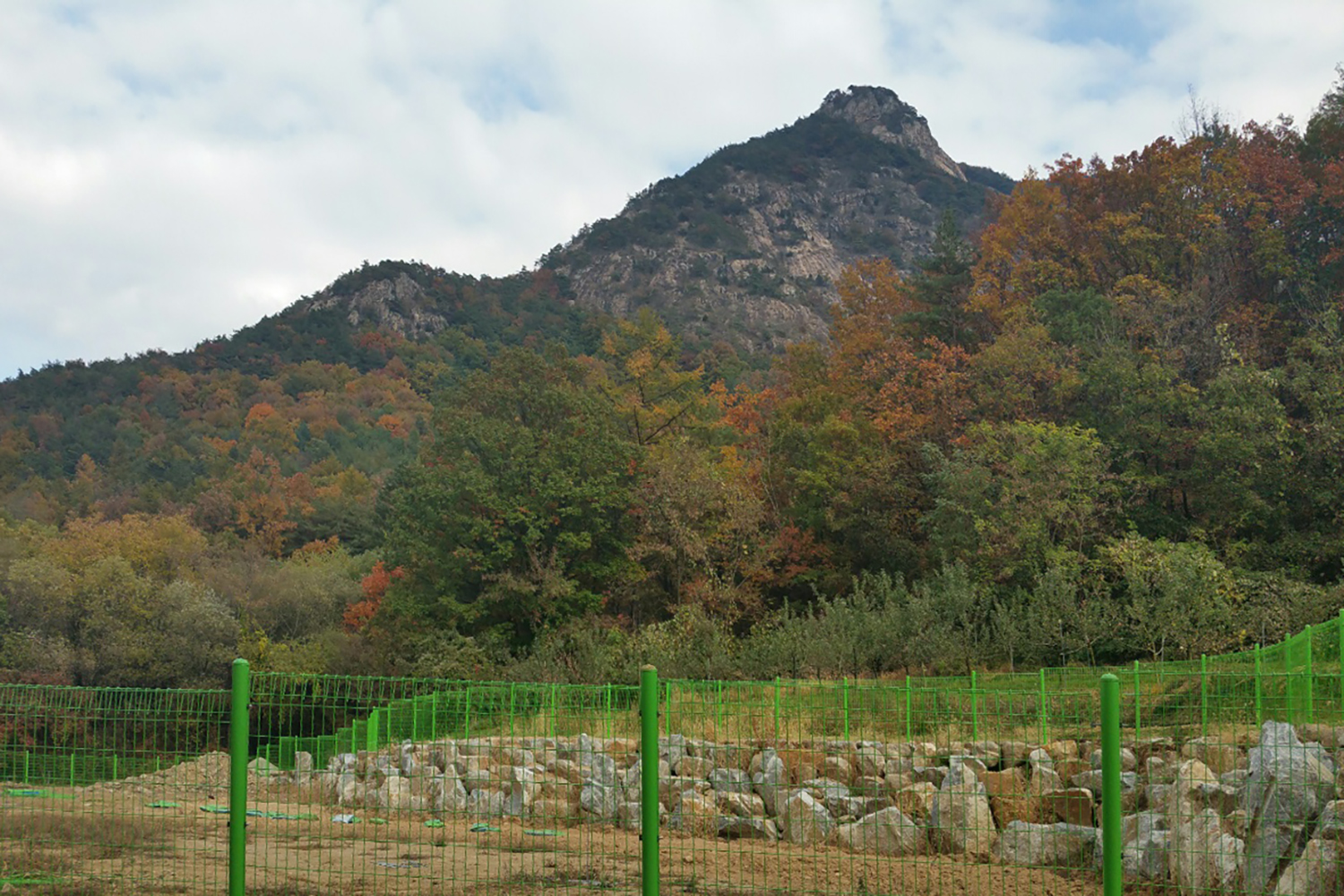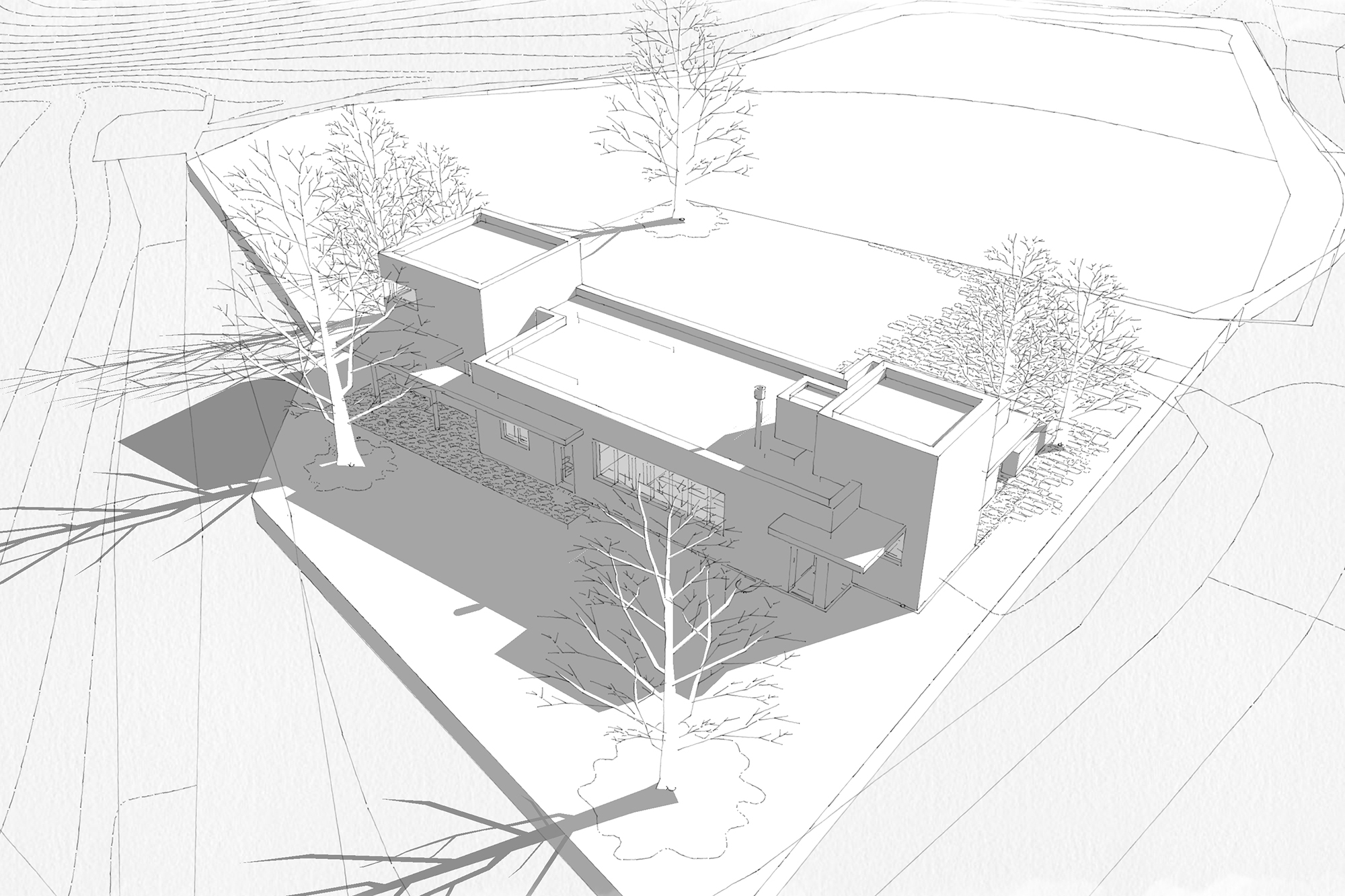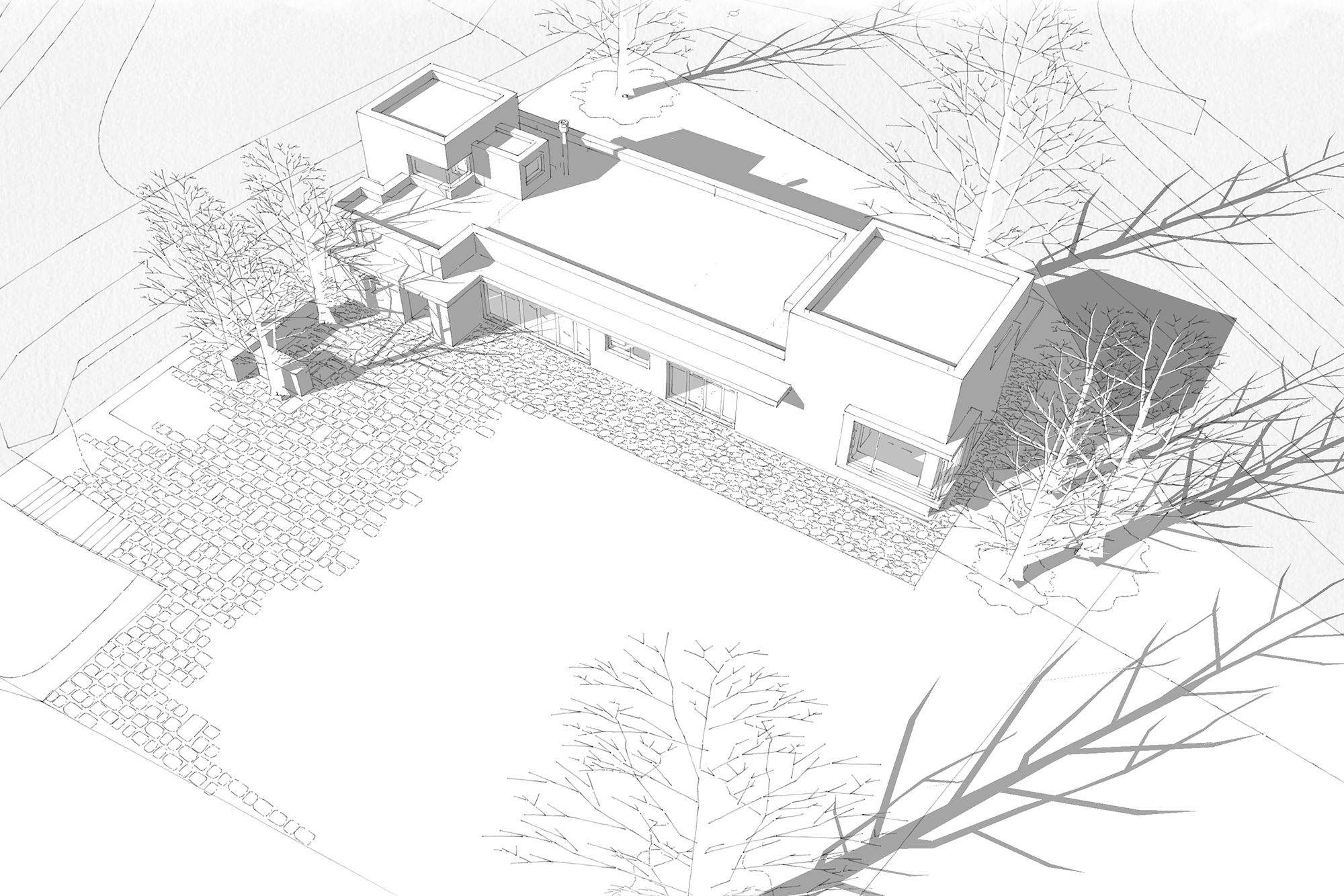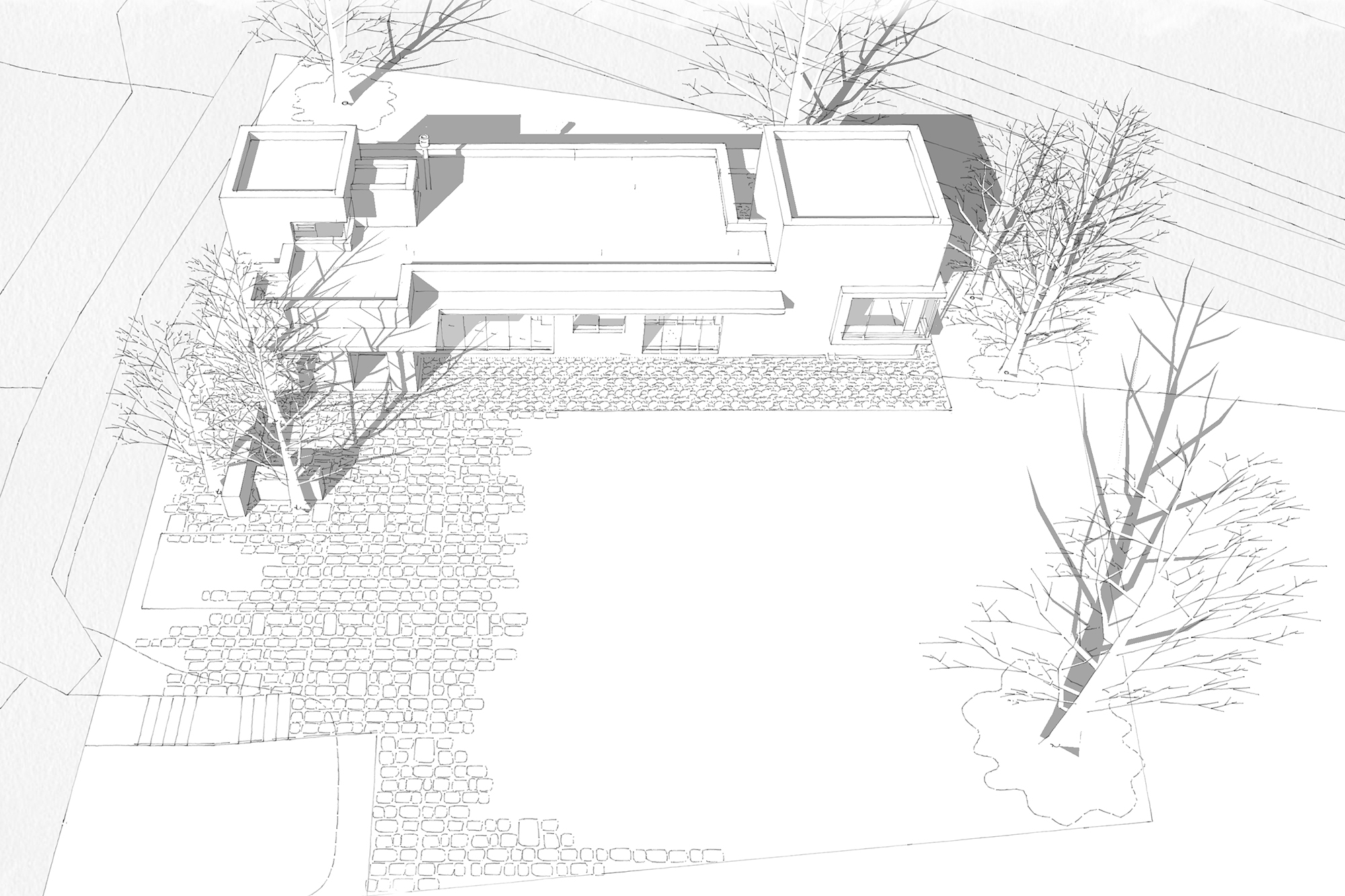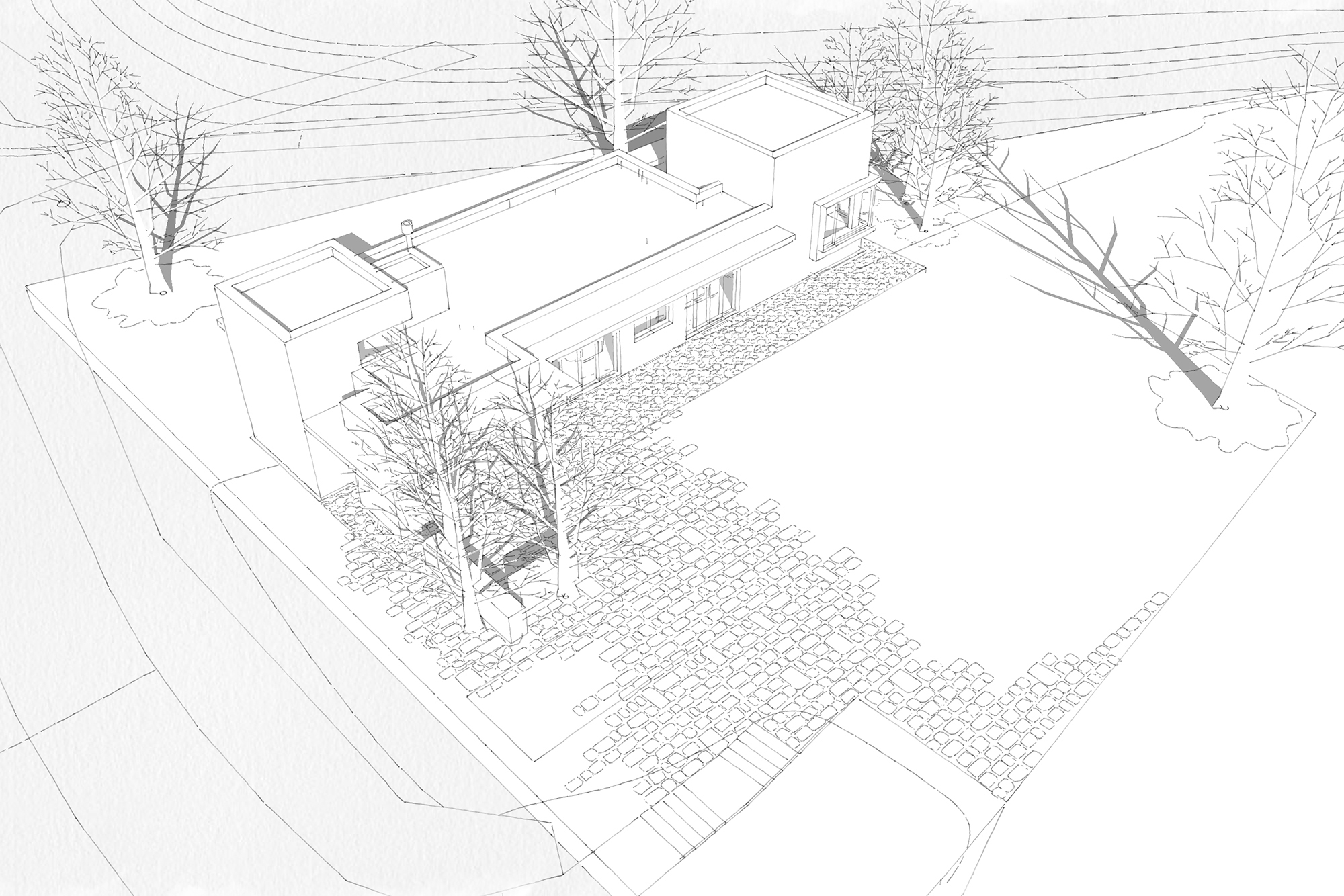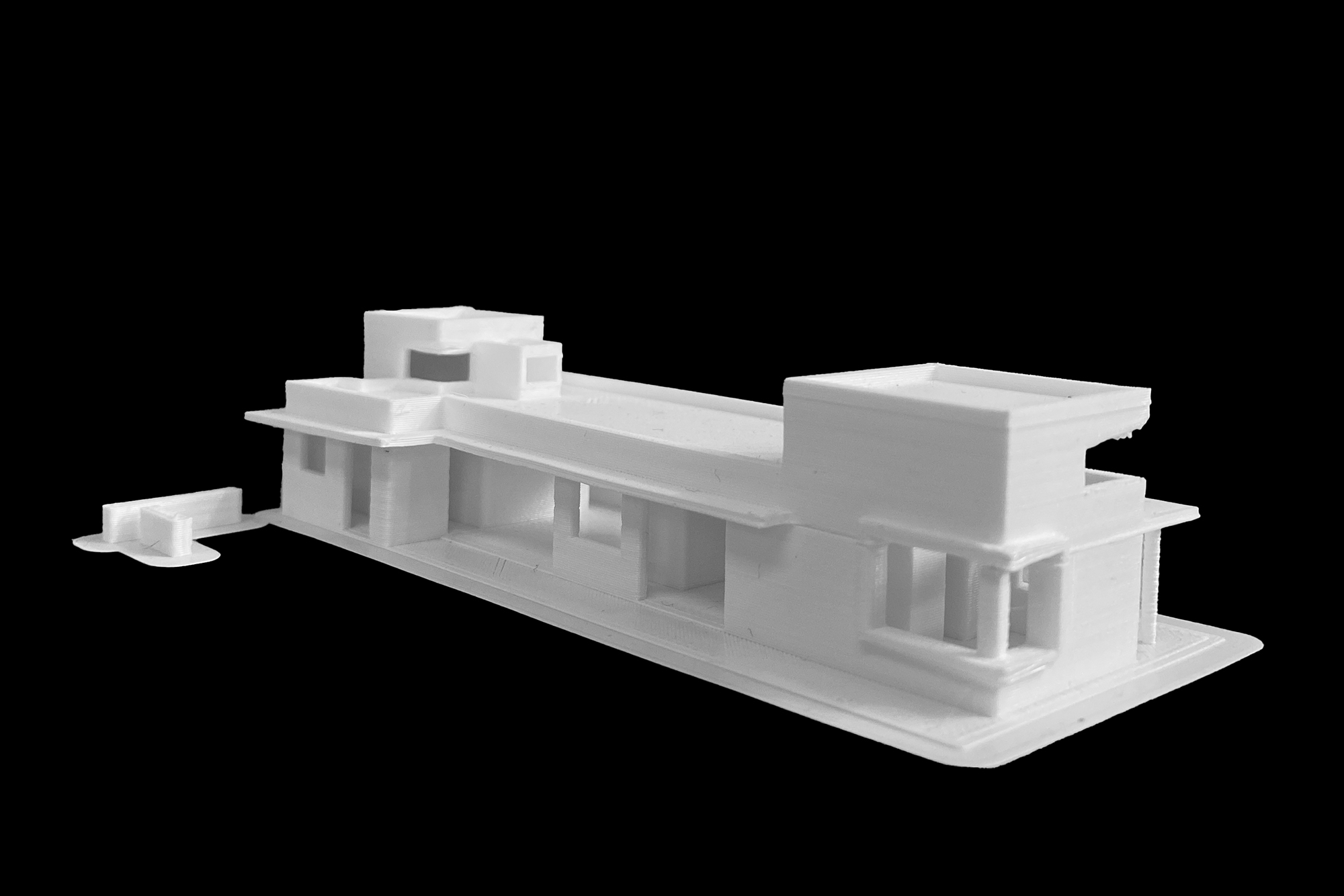
당포리 전원주택 기본 및 실시설계
서울 생활을 접고 고향으로 내려가려 한다.
자연에 기대어 살고 싶다.
공사비가 많지 않다.
완벽한 집이 아니어도 좋다.
부족하고 아쉬운 것은 채워가면서 살고자 한다.
주변의 자연을 마음껏 느끼며 살 수 있게 한다.
Project 당포리 전원주택 기본 및 실시설계
Location 문경시 문경읍 당포리 Dangpo-ri, Mungyeong-eup, Mungyeong-si
Program 단독주택 House
Site area 대지면적 820㎡
Building area 건축면적 122.5㎡
Gross floor area 연면적 122.5㎡
Building scope 1F
Building to land ratio 건폐율 14.94%
Floor area ratio 용적률 14.94%
Structure 철근콘크리트 Reinforced Concrete
Exterior finishing 스타코 Stucco
Design period 2017

